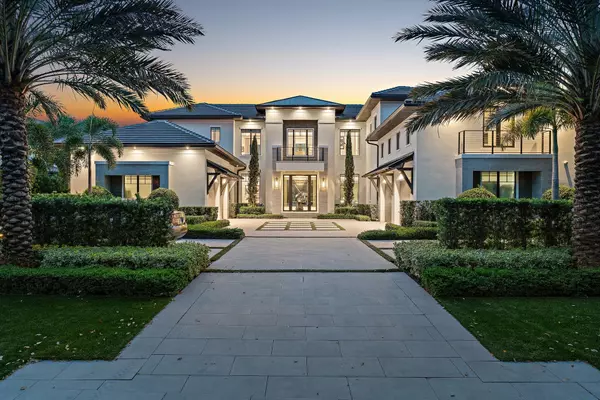UPDATED:
12/04/2024 01:22 PM
Key Details
Property Type Single Family Home
Sub Type Single Family Detached
Listing Status Active
Purchase Type For Sale
Square Footage 6,448 sqft
Price per Sqft $2,481
Subdivision Admirals Cove
MLS Listing ID RX-11005809
Style < 4 Floors
Bedrooms 5
Full Baths 5
Half Baths 2
Construction Status Resale
Membership Fee $300,000
HOA Fees $949/mo
HOA Y/N Yes
Year Built 2021
Annual Tax Amount $92,462
Tax Year 2023
Lot Size 0.435 Acres
Property Description
Location
State FL
County Palm Beach
Community Admirals Cove
Area 5100
Zoning R1(cit
Rooms
Other Rooms Den/Office, Family, Great, Loft, Pool Bath
Master Bath Dual Sinks, Mstr Bdrm - Ground, Mstr Bdrm - Sitting, Separate Shower, Separate Tub
Interior
Interior Features Closet Cabinets, Elevator, Kitchen Island, Upstairs Living Area, Walk-in Closet
Heating Central
Cooling Central
Flooring Wood Floor
Furnishings Furnished
Exterior
Exterior Feature Auto Sprinkler, Built-in Grill, Custom Lighting, Open Balcony, Open Patio, Screened Patio, Summer Kitchen
Parking Features 2+ Spaces, Driveway, Garage - Attached, Golf Cart
Garage Spaces 3.5
Pool Heated, Spa
Community Features Gated Community
Utilities Available Cable, Electric, Gas Natural, Public Sewer, Public Water
Amenities Available Boating, Clubhouse, Community Room, Dog Park, Fitness Center, Game Room, Golf Course, Manager on Site, Pickleball, Pool, Putting Green, Sauna, Sidewalks, Spa-Hot Tub, Tennis
Waterfront Description No Fixed Bridges,Ocean Access,Seawall
Water Access Desc Lift,Private Dock
View Canal
Roof Type Concrete Tile
Exposure South
Private Pool Yes
Building
Lot Description 1/4 to 1/2 Acre, East of US-1
Story 2.00
Foundation CBS
Construction Status Resale
Schools
Elementary Schools Lighthouse Elementary School
Middle Schools Jupiter Middle School
High Schools Jupiter High School
Others
Pets Allowed Restricted
HOA Fee Include Common Areas,Golf,Management Fees,Manager,Pool Service,Recrtnal Facility
Senior Community No Hopa
Restrictions Buyer Approval
Security Features Gate - Manned,Security Patrol,Security Sys-Owned
Acceptable Financing Cash, Conventional
Horse Property No
Membership Fee Required Yes
Listing Terms Cash, Conventional
Financing Cash,Conventional




