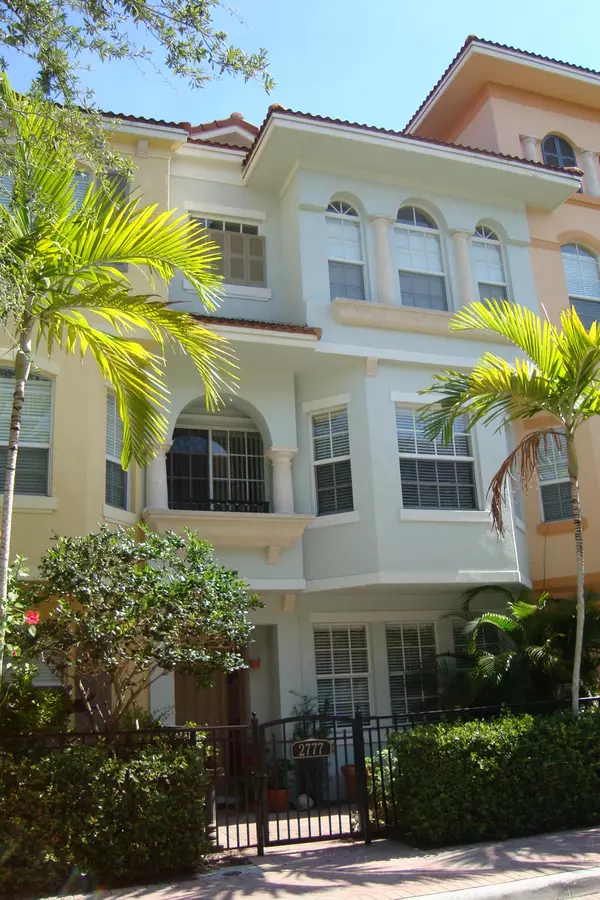Bought with One World Realty Inc
For more information regarding the value of a property, please contact us for a free consultation.
Key Details
Sold Price $305,000
Property Type Townhouse
Sub Type Townhouse
Listing Status Sold
Purchase Type For Sale
Square Footage 2,056 sqft
Price per Sqft $148
Subdivision Harbour Oaks
MLS Listing ID RX-10152824
Sold Date 02/24/16
Style Dup/Tri/Row,Mediterranean,Multi-Level,Townhouse
Bedrooms 2
Full Baths 3
Half Baths 1
Construction Status Resale
HOA Fees $285/mo
HOA Y/N Yes
Year Built 2005
Annual Tax Amount $5,175
Tax Year 2014
Lot Size 1,240 Sqft
Property Description
Beautiful spacious Amalfi model with custom Benjamin Moore paint throughout. Features two large master bedroom suites each with their own private baths and walk-in closets, plus a down stairs bonus room that could easily be used as an in home office or 3rd bedroom with it's own full bath.Main living level has large living room, wine bar area, formal dining room, kitchen, a large walk-in pantry and balcony off of the kitchen. Very nicely laid out with ample storage and versatile floor plan. Harbour Oaks offers resort styled amenities including outdoor heated swimming pool and spa, state of the art fitness center and clubhouse with full time property manager. Easy access to Routes 95 and the Florida's turnpike and walking distance to shops, schools, marina and waterfront
Location
State FL
County Palm Beach
Community Harbour Oaks
Area 5230
Zoning Residential
Rooms
Other Rooms Den/Office, Family, Great, Laundry-Inside, Storage
Master Bath 2 Master Baths, Dual Sinks, Mstr Bdrm - Upstairs, Separate Shower, Separate Tub
Interior
Interior Features Fire Sprinkler, Foyer, Pantry, Stack Bedrooms, Upstairs Living Area, Volume Ceiling, Walk-in Closet
Heating Central, Electric, Zoned
Cooling Ceiling Fan, Central, Zoned
Flooring Carpet, Ceramic Tile, Tile
Furnishings Unfurnished
Exterior
Exterior Feature Auto Sprinkler, Covered Balcony, Open Patio
Parking Features Garage - Attached, Street
Garage Spaces 2.0
Community Features Sold As-Is
Utilities Available Cable, Public Sewer, Public Water
Amenities Available Bike - Jog, Clubhouse, Picnic Area, Pool, Sidewalks, Spa-Hot Tub
Waterfront Description None
View Garden, Other
Roof Type Barrel,Concrete Tile
Present Use Sold As-Is
Exposure N
Private Pool No
Building
Lot Description < 1/4 Acre, Private Road, Zero Lot
Story 3.00
Unit Features Multi-Level
Foundation Block, CBS, Concrete
Unit Floor 1
Construction Status Resale
Schools
Middle Schools Howell L. Watkins Middle School
High Schools William T. Dwyer High School
Others
Pets Allowed Yes
HOA Fee Include Cable,Common Areas,Lawn Care,Manager,Pest Control,Security,Sewer,Water
Senior Community No Hopa
Restrictions Buyer Approval,Commercial Vehicles Prohibited,Interview Required,Pet Restrictions
Security Features Gate - Manned,Motion Detector,Private Guard,Security Light,Security Sys-Owned
Acceptable Financing Cash, Conventional
Horse Property No
Membership Fee Required No
Listing Terms Cash, Conventional
Financing Cash,Conventional
Read Less Info
Want to know what your home might be worth? Contact us for a FREE valuation!

Our team is ready to help you sell your home for the highest possible price ASAP




