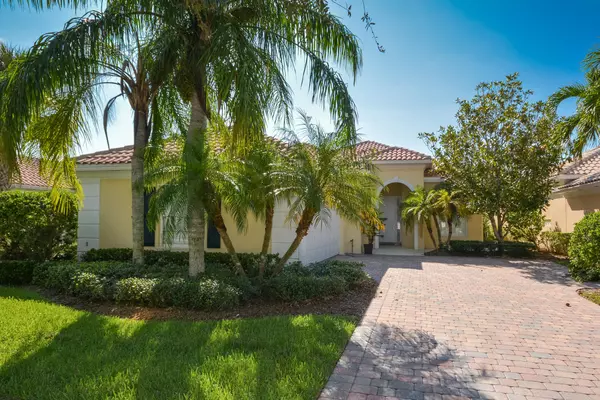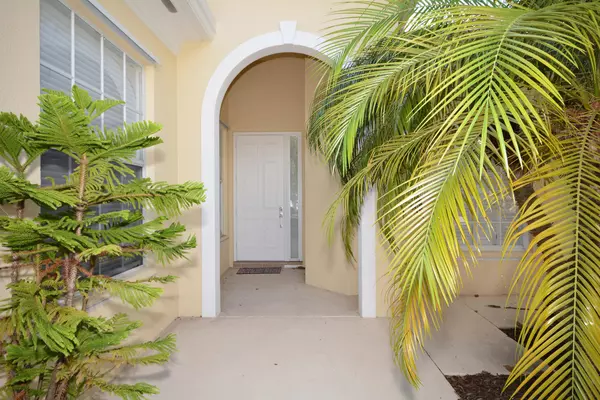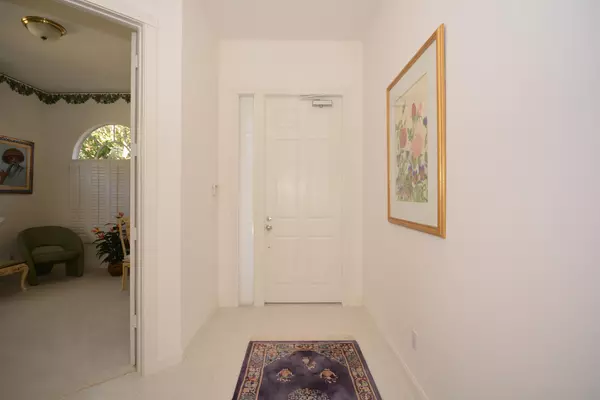Bought with Illustrated Properties LLC (Co
For more information regarding the value of a property, please contact us for a free consultation.
Key Details
Sold Price $365,000
Property Type Single Family Home
Sub Type Single Family Detached
Listing Status Sold
Purchase Type For Sale
Square Footage 2,028 sqft
Price per Sqft $179
Subdivision Carleton Oaks
MLS Listing ID RX-10369266
Sold Date 11/15/17
Style Contemporary,Ranch
Bedrooms 4
Full Baths 3
Construction Status Resale
HOA Fees $292/mo
HOA Y/N Yes
Year Built 2002
Annual Tax Amount $3,851
Tax Year 2017
Lot Size 6,787 Sqft
Property Description
This 3 bedroom with den Oakmont model pool home features 3 baths with 2 car garage on premium lake front lot. With central vac to make life simple, 17'' ceramic tiles, closet with modular systems, separate dining room, great room, high ceilings, decorative baseboards, raised panel doors, & separate utility room, this home is Florida living at it's best and awaiting the new buyer to place their own finishing touches. The outdoor space is designed with paver tile walkway and driveway providing great curb appeal, & screened in patio area with pool overlooking the lake & 12 acres of surrounding preserves. Transfer of sale requires payment of 2 months HOA dues paid to HOA reserve fund, collected at closing. App fee $150. This home site is wide and deep and offers a premium view of the lake
Location
State FL
County Palm Beach
Community Carleton Oaks
Area 5550
Zoning PUD
Rooms
Other Rooms Den/Office, Great, Laundry-Inside
Master Bath 2 Master Baths, Dual Sinks, Mstr Bdrm - Ground, Separate Shower, Separate Tub
Interior
Interior Features Built-in Shelves, Entry Lvl Lvng Area, Foyer, Laundry Tub, Pantry, Roman Tub, Split Bedroom, Volume Ceiling, Walk-in Closet
Heating Central, Electric
Cooling Ceiling Fan, Central, Humidistat
Flooring Carpet, Ceramic Tile
Furnishings Furnished
Exterior
Exterior Feature Covered Patio, Screened Patio, Shutters, Tennis Court, Zoned Sprinkler
Parking Features Driveway, Garage - Attached
Garage Spaces 2.0
Pool Child Gate, Heated, Inground, Screened
Community Features Sold As-Is
Utilities Available Cable, Electric, Electric Service Available, Public Sewer, Public Water
Amenities Available Bike - Jog, Community Room, Sidewalks, Spa-Hot Tub, Street Lights, Tennis
Waterfront Description Lake
View Lake
Roof Type Barrel
Present Use Sold As-Is
Exposure East
Private Pool Yes
Building
Lot Description < 1/4 Acre, Paved Road, Private Road, Sidewalks, West of US-1, Zero Lot
Story 1.00
Foundation CBS
Construction Status Resale
Others
Pets Allowed Restricted
HOA Fee Include Cable,Common Areas,Common R.E. Tax,Insurance-Other,Lawn Care,Legal/Accounting,Management Fees,Manager,Pool Service,Security,Trash Removal
Senior Community No Hopa
Restrictions Buyer Approval,Commercial Vehicles Prohibited,Lease OK w/Restrict,No Lease 1st Year,No Motorcycle,No Truck/RV,Pet Restrictions
Security Features Entry Phone,Gate - Unmanned
Acceptable Financing Cash, Conventional
Horse Property No
Membership Fee Required No
Listing Terms Cash, Conventional
Financing Cash,Conventional
Pets Allowed 50+ lb Pet
Read Less Info
Want to know what your home might be worth? Contact us for a FREE valuation!

Our team is ready to help you sell your home for the highest possible price ASAP




