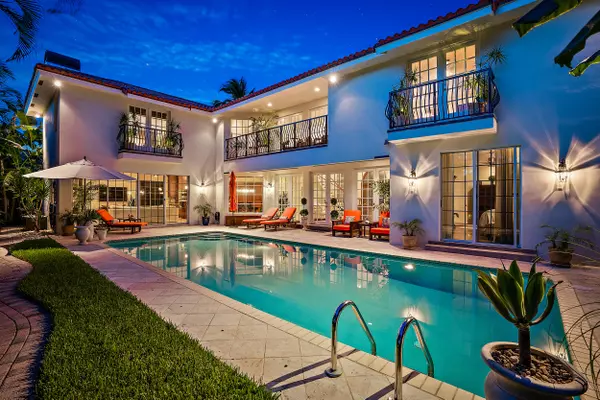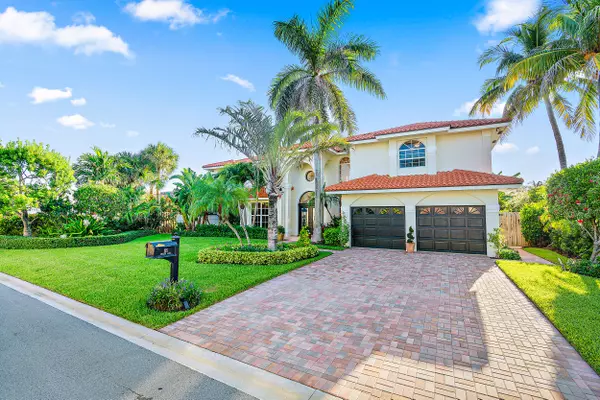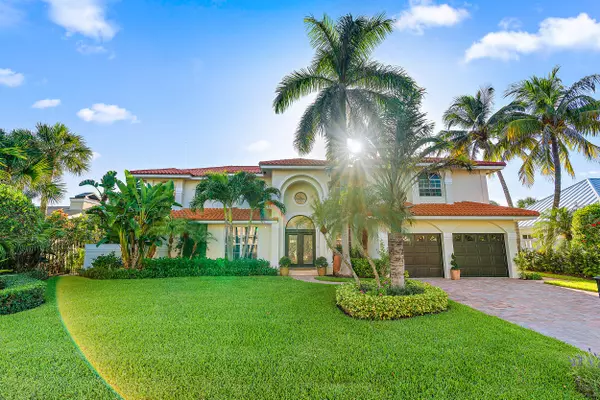Bought with Compass Florida LLC
For more information regarding the value of a property, please contact us for a free consultation.
Key Details
Sold Price $1,900,000
Property Type Single Family Home
Sub Type Single Family Detached
Listing Status Sold
Purchase Type For Sale
Square Footage 4,018 sqft
Price per Sqft $472
Subdivision Jupiter Inlet Beach Colony
MLS Listing ID RX-10549044
Sold Date 10/24/19
Style Mediterranean,Old Spanish
Bedrooms 4
Full Baths 3
Half Baths 1
Construction Status Resale
HOA Y/N No
Min Days of Lease 1
Leases Per Year 365
Year Built 1993
Annual Tax Amount $31,241
Tax Year 2018
Lot Size 8,470 Sqft
Property Description
GORGEOUS and IMMACULATE!! In the highly sought after Jupiter Inlet Colony of the Palm Beaches. Home to be featured as ''design inspiration dream home'' on upcoming A&E program! This is the magnificent seaside home for which you've been searching! One of the most exquisite and coveted homes in The Colony. This strikingly elegant and extraordinarily spacious home is just 250 steps down a private, tree-lined walkway to one of Florida's most pristine, private beaches. If you didn't believe in ''positive energy'' before, you will the moment you walk through the front door of this incredibly special home! The sunny open floor plan features a parquet-patterned, marble living space with 3 double French doors that open up to the picturesque pool deck. Just a step [click to continue reading]
Location
State FL
County Palm Beach
Community Jupiter Inlet Colony
Area 5020 - Jupiter/Hobe Sound (Martin County) - South Of Bridge Rd
Zoning RS(cit
Rooms
Other Rooms Den/Office, Family, Great, Laundry-Util/Closet, Loft
Master Bath 2 Master Baths, 2 Master Suites, Mstr Bdrm - Upstairs, Separate Shower, Separate Tub, Spa Tub & Shower, Whirlpool Spa
Interior
Interior Features Built-in Shelves, Closet Cabinets, Ctdrl/Vault Ceilings, Decorative Fireplace, Foyer, Pantry, Roman Tub, Split Bedroom, Upstairs Living Area, Volume Ceiling, Walk-in Closet
Heating Central, Zoned
Cooling Ceiling Fan, Central, Zoned
Flooring Marble, Wood Floor
Furnishings Furnished,Turnkey
Exterior
Exterior Feature Awnings, Fruit Tree(s), Open Balcony, Open Patio, Outdoor Shower, Zoned Sprinkler
Parking Features 2+ Spaces, Driveway, Garage - Attached
Garage Spaces 2.0
Pool Auto Chlorinator, Heated, Inground
Utilities Available Electric, Gas Natural, Public Sewer, Public Water, Septic
Amenities Available Beach Access by Easement, Beach Club Available, Clubhouse, Picnic Area, Private Beach Pvln, Sidewalks, Street Lights
Waterfront Description Ocean Access
View Garden, Pool
Roof Type S-Tile
Exposure South
Private Pool Yes
Building
Lot Description < 1/4 Acre, Sidewalks, Treed Lot
Story 2.00
Foundation CBS
Unit Floor 1
Construction Status Resale
Schools
Elementary Schools Jupiter Elementary School
Middle Schools Jupiter Middle School
High Schools Jupiter High School
Others
Pets Allowed Yes
HOA Fee Include None
Senior Community No Hopa
Restrictions Lease OK,No Truck/RV
Security Features Burglar Alarm,Private Guard,Security Sys-Owned,TV Camera
Acceptable Financing Cash, Conventional
Horse Property No
Membership Fee Required No
Listing Terms Cash, Conventional
Financing Cash,Conventional
Pets Allowed No Restrictions
Read Less Info
Want to know what your home might be worth? Contact us for a FREE valuation!

Our team is ready to help you sell your home for the highest possible price ASAP




