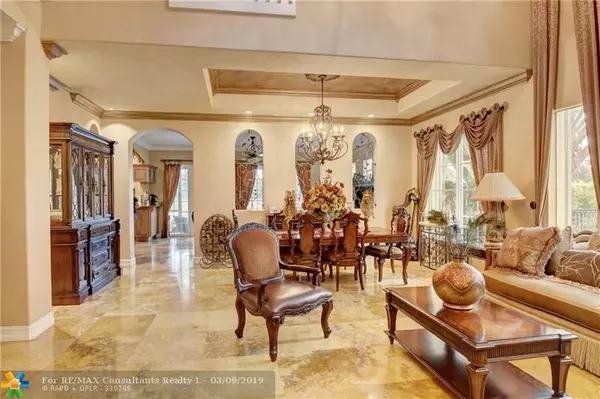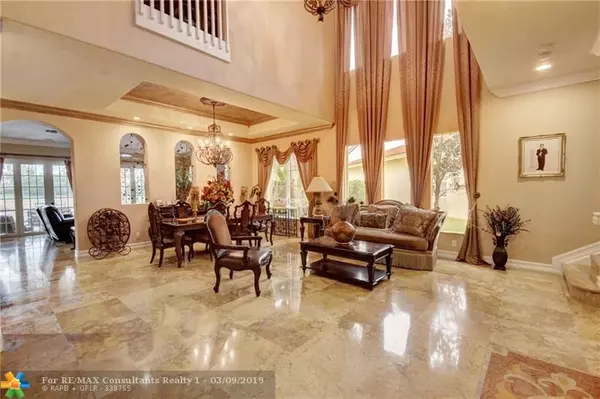For more information regarding the value of a property, please contact us for a free consultation.
Key Details
Sold Price $685,000
Property Type Single Family Home
Sub Type Single
Listing Status Sold
Purchase Type For Sale
Square Footage 4,000 sqft
Price per Sqft $171
Subdivision Heron Bay Northeast 173-9
MLS Listing ID F10165712
Sold Date 05/31/19
Style WF/Pool/No Ocean Access
Bedrooms 4
Full Baths 3
Construction Status New Construction
HOA Fees $202/qua
HOA Y/N Yes
Year Built 2006
Annual Tax Amount $6,901
Tax Year 2018
Lot Size 8,845 Sqft
Property Description
Upgraded 4/3 plus loft waterfront pool home in 24 hour guard gated Heron Bay. 1 bed/ full bath downstairs. St. Johns expanded model. Over-sized stone paver patio w/outdoor kitchen that's perfect for entertaining. Travertine throughout 1st floor except bedroom, African Ebony Wood on 2nd. NEW Black Stainless Appliances, expanded kitchen and large breakfast room. NEW AC's, NEW Washer and Dryer, IMPACT WINDOWS (except French Doors). Your very own walk-in wine room. Extra closets and storage throughout. Driveway easily fits 4 cars.. Garage with mini split AC for your avid car collector. Finished air-conditioned attic room with drop down stairs. Mostly enclosed loft easily converted to 5th bedroom. Two clubhouses full of amenities. Information is believed to be accurate but not guaranteed
Location
State FL
County Broward County
Community Creekside
Area North Broward 441 To Everglades (3611-3642)
Zoning RS-6
Rooms
Bedroom Description At Least 1 Bedroom Ground Level,Sitting Area - Master Bedroom,Master Bedroom Upstairs
Other Rooms Attic, Family Room, Loft, Utility Room/Laundry
Dining Room Breakfast Area, Formal Dining
Interior
Interior Features First Floor Entry, Built-Ins, French Doors, Walk-In Closets
Heating Electric Heat
Cooling Electric Cooling
Flooring Other Floors, Wood Floors
Equipment Automatic Garage Door Opener, Dishwasher, Dryer, Washer/Dryer Hook-Up, Washer
Exterior
Exterior Feature Built-In Grill, Screened Porch
Parking Features Attached
Garage Spaces 2.0
Pool Below Ground Pool
Waterfront Description Canal Front,Lake Front
Water Access Y
Water Access Desc Other
View Canal, Pool Area View
Roof Type Other Roof
Private Pool No
Building
Lot Description Less Than 1/4 Acre Lot
Foundation Cbs Construction
Sewer Municipal Sewer
Water Municipal Water
Construction Status New Construction
Others
Pets Allowed No
HOA Fee Include 606
Senior Community No HOPA
Restrictions Ok To Lease With Res
Acceptable Financing Cash, Conventional, FHA
Membership Fee Required No
Listing Terms Cash, Conventional, FHA
Special Listing Condition As Is
Read Less Info
Want to know what your home might be worth? Contact us for a FREE valuation!

Our team is ready to help you sell your home for the highest possible price ASAP

Bought with Blue Realty Team, LLC




