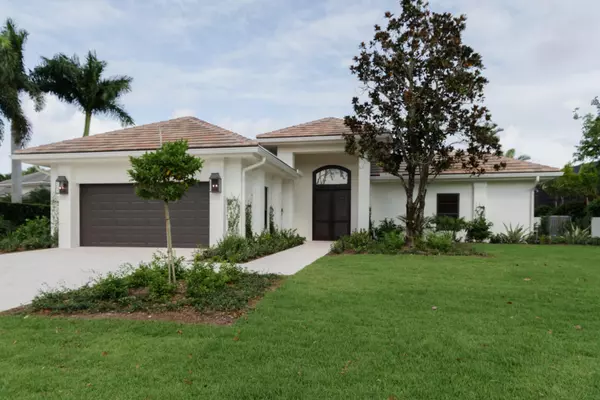Bought with Douglas Elliman (Wellington)
For more information regarding the value of a property, please contact us for a free consultation.
Key Details
Sold Price $4,300,000
Property Type Single Family Home
Sub Type Single Family Detached
Listing Status Sold
Purchase Type For Sale
Square Footage 3,128 sqft
Price per Sqft $1,374
Subdivision Brookside 3
MLS Listing ID RX-10956960
Sold Date 12/13/24
Style Courtyard,Traditional
Bedrooms 4
Full Baths 3
Half Baths 1
Construction Status Resale
HOA Fees $300/mo
HOA Y/N Yes
Year Built 1993
Annual Tax Amount $31,163
Tax Year 2023
Lot Size 0.471 Acres
Property Description
This stunning courtyard home has been completely transformed and rebuilt from the inside out. Nestled on a mature half acre lot, this home exudes luxury and quality at every turn. Professionally designed by Carriage Interior Design, no expense was spared and every detail has been meticulously curated. This unique home was designed for seamless integration between the indoors and outdoors. Complete with a new roof, new electric, HVAC systems, plumbing, all new impact glass, re-stuccoed exterior, outdoor gas grill, patios, chefs kitchen with gas, custom cabinets throughout, and so much more. With multiple areas for living and entertaining, this home lives like a much larger home. If you've been searching for a quality home on a sizable lot, this is the one.
Location
State FL
County Palm Beach
Area 5520
Zoning PUD - PLANNED U
Rooms
Other Rooms Attic, Cabana Bath, Convertible Bedroom, Den/Office, Family, Laundry-Inside, Pool Bath, Studio Bedroom
Master Bath Bidet, Dual Sinks, Mstr Bdrm - Ground, Separate Shower, Separate Tub
Interior
Interior Features Built-in Shelves, Custom Mirror, Entry Lvl Lvng Area, Foyer, French Door, Kitchen Island, Pantry, Pull Down Stairs, Roman Tub, Stack Bedrooms, Volume Ceiling, Walk-in Closet
Heating Central, Electric
Cooling Central
Flooring Marble, Terrazzo Floor, Wood Floor
Furnishings Furnished,Unfurnished
Exterior
Exterior Feature Auto Sprinkler, Awnings, Built-in Grill, Covered Patio, Custom Lighting, Extra Building, Fence, Fruit Tree(s), Open Patio, Zoned Sprinkler
Parking Features 2+ Spaces, Driveway, Garage - Attached
Garage Spaces 2.0
Pool Heated, Inground, Salt Chlorination
Community Features Sold As-Is, Gated Community
Utilities Available Cable, Electric, Gas Bottle, Public Sewer, Public Water
Amenities Available Bike - Jog, Cafe/Restaurant, Dog Park, Fitness Center, Fitness Trail, Manager on Site, Picnic Area, Playground, Street Lights, Tennis
Waterfront Description Pond
View Garden, Pond, Pool
Roof Type Concrete Tile,Flat Tile
Present Use Sold As-Is
Handicap Access Handicap Access, Level, Wheelchair Accessible
Exposure West
Private Pool Yes
Building
Lot Description 1/4 to 1/2 Acre
Story 1.00
Foundation Block, CBS, Stucco
Construction Status Resale
Schools
Elementary Schools New Horizons Elementary School
Middle Schools Polo Park Middle School
High Schools Wellington High School
Others
Pets Allowed Yes
HOA Fee Include Common Areas,Management Fees,Security
Senior Community No Hopa
Restrictions Buyer Approval,Commercial Vehicles Prohibited,Lease OK
Security Features Gate - Manned,Private Guard,Security Patrol,TV Camera
Acceptable Financing Cash, Conventional
Horse Property No
Membership Fee Required No
Listing Terms Cash, Conventional
Financing Cash,Conventional
Read Less Info
Want to know what your home might be worth? Contact us for a FREE valuation!

Our team is ready to help you sell your home for the highest possible price ASAP




