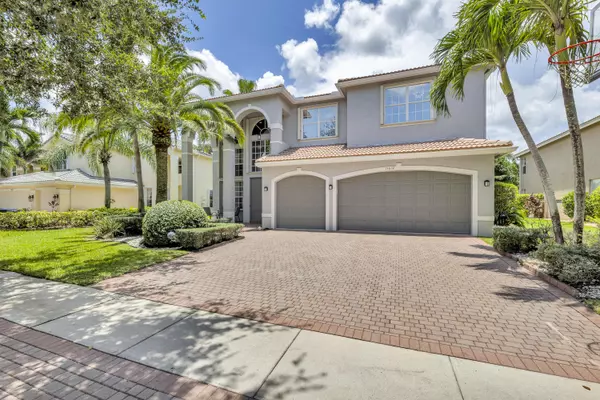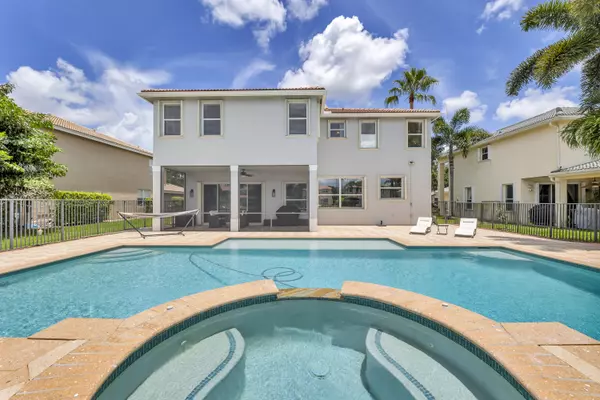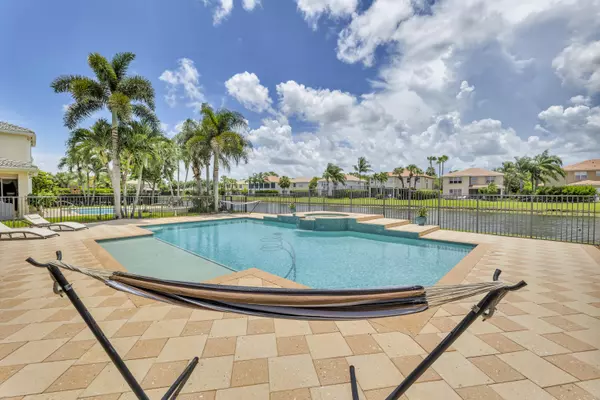Bought with Bergman Realty Group
For more information regarding the value of a property, please contact us for a free consultation.
Key Details
Sold Price $1,135,000
Property Type Single Family Home
Sub Type Single Family Detached
Listing Status Sold
Purchase Type For Sale
Square Footage 3,792 sqft
Price per Sqft $299
Subdivision Saturnia Isles
MLS Listing ID RX-11005916
Sold Date 11/27/24
Style Contemporary
Bedrooms 6
Full Baths 4
Construction Status Resale
HOA Fees $400/mo
HOA Y/N Yes
Year Built 2003
Annual Tax Amount $14,564
Tax Year 2023
Lot Size 8,925 Sqft
Property Description
Welcome to this stunning 6 bedroom, 4 bath home, with 3 car GARAGE located at 15619 Messina Isle Ct. 4,878 total square feet on a wide lakefront lot. This well-maintained residence is located in a preferred location with a tree lined cul-de-sac street. Huge resort style heated, automated saltwater pool with splash pad and spa overlooking lake with screened lanai for entertaining. Ideal layout with 20 foot ceiling heights and 8 foot doors. 1 bedroom & full bath downstairs, 5 bedrooms upstairs with separate children's wing and guest en suite. Deep walk in closets provide ample storage. Great Value! Saturnia Isle community amenities include: 24 hour manned gate, clubhouse, 2 pools, tennis courts, fitness and aerobic facility, 2 playgrounds, basketball courts, walking trails & bike paths.
Location
State FL
County Palm Beach
Community Saturnia Isles
Area 4740
Zoning AGR-PU
Rooms
Other Rooms Family, Laundry-Inside
Master Bath Mstr Bdrm - Upstairs, Separate Shower, Separate Tub
Interior
Interior Features Ctdrl/Vault Ceilings, Laundry Tub, Pantry, Split Bedroom, Volume Ceiling, Walk-in Closet
Heating Central, Electric
Cooling Central, Electric
Flooring Ceramic Tile, Wood Floor
Furnishings Unfurnished
Exterior
Exterior Feature Auto Sprinkler, Covered Patio, Lake/Canal Sprinkler, Open Patio, Screened Patio, Zoned Sprinkler
Parking Features 2+ Spaces, Drive - Decorative, Garage - Attached
Garage Spaces 3.0
Pool Inground, Salt Chlorination, Spa
Community Features Gated Community
Utilities Available Electric, Public Sewer
Amenities Available Basketball, Clubhouse, Fitness Center, Pickleball, Pool, Sidewalks, Street Lights, Tennis
Waterfront Description Lake
View Lake
Roof Type S-Tile
Exposure East
Private Pool Yes
Building
Lot Description < 1/4 Acre, Interior Lot, Paved Road, Sidewalks
Story 2.00
Foundation CBS
Construction Status Resale
Schools
Elementary Schools Sunrise Park Elementary School
Middle Schools Eagles Landing Middle School
High Schools Olympic Heights Community High
Others
Pets Allowed Yes
HOA Fee Include Common Areas,Common R.E. Tax,Management Fees,Security
Senior Community No Hopa
Restrictions Buyer Approval
Security Features Gate - Manned
Acceptable Financing Cash, Conventional, VA
Horse Property No
Membership Fee Required No
Listing Terms Cash, Conventional, VA
Financing Cash,Conventional,VA
Read Less Info
Want to know what your home might be worth? Contact us for a FREE valuation!

Our team is ready to help you sell your home for the highest possible price ASAP




