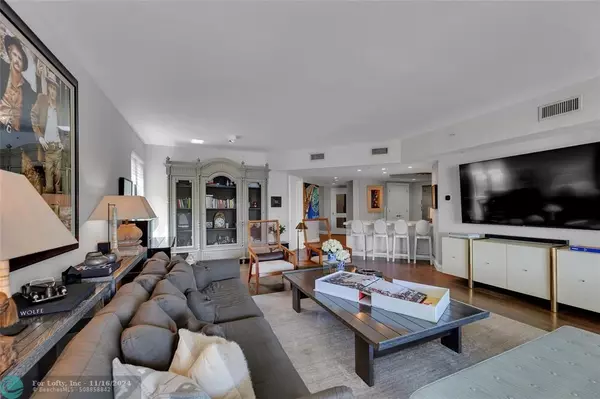For more information regarding the value of a property, please contact us for a free consultation.
Key Details
Sold Price $1,700,000
Property Type Condo
Sub Type Condo
Listing Status Sold
Purchase Type For Sale
Square Footage 2,067 sqft
Price per Sqft $822
Subdivision Vela Vista
MLS Listing ID F10437473
Sold Date 11/15/24
Style Condo 1-4 Stories
Bedrooms 3
Full Baths 3
Half Baths 1
Construction Status Resale
HOA Fees $1,433/mo
HOA Y/N Yes
Year Built 2016
Annual Tax Amount $15,534
Tax Year 2023
Property Description
Indulge in waterfront living in this rare condo offering in Rio Vista's coveted neighborhood.
This stunning condo, situated in a boutique building spanning four floors, including the ground floor and garage, offers a lifestyle of luxury and convenience. 3 bedrooms with ensuite baths and walk-in closets. Open kitchen with Viking appliances. Private access elevator.
Enjoy canal views from the south-facing balcony. A boater's paradise awaits with a 38' DEEDED DOCK equipped with electric water pedestal and a 12k lb. boat lift, just minutes away from Port Everglades inlet with no fixed bridges. 2 reserved parking spots in a gated garage. Steps away from Lauderdale Yacht Club, offering exclusive amenities and a vibrant yachting community. 4 miles to Fort Lauderdale airport.
Location
State FL
County Broward County
Area Ft Ldale Se (3280;3600;3800)
Building/Complex Name Vela Vista
Rooms
Bedroom Description Entry Level
Other Rooms Utility Room/Laundry
Dining Room Dining/Living Room, Kitchen Dining, Snack Bar/Counter
Interior
Interior Features Built-Ins, Closet Cabinetry, Kitchen Island, Elevator, Foyer Entry, Split Bedroom, Walk-In Closets
Heating Other
Cooling Ceiling Fans, Central Cooling
Flooring Carpeted Floors, Wood Floors
Equipment Automatic Garage Door Opener, Dishwasher, Disposal, Dryer, Electric Range, Electric Water Heater, Elevator, Fire Alarm, Microwave, Other Equipment/Appliances, Refrigerator, Smoke Detector, Washer/Dryer Hook-Up
Furnishings Furniture For Sale
Exterior
Exterior Feature High Impact Doors, Open Balcony, Other
Parking Features Detached
Garage Spaces 2.0
Amenities Available Boat Dock, Exterior Lighting, Private Pool, Trash Chute
Waterfront Description Canal Front,Canal Width 81-120 Feet,Ocean Access,Seawall
Water Access Y
Water Access Desc Boatlift,Deeded Dock,Private Dock,Unrestricted Salt Water Access
Private Pool No
Building
Unit Features Canal,Direct Ocean,Pool Area View
Foundation Concrete Block Construction, Stucco Exterior Construction
Unit Floor 2
Construction Status Resale
Schools
Elementary Schools Harbordale
Others
Pets Allowed Yes
HOA Fee Include 1433
Senior Community No HOPA
Restrictions No Trucks/Rv'S
Security Features Elevator Secure,Card Entry,Intercom In Lobby
Acceptable Financing Cash, Conventional
Membership Fee Required No
Listing Terms Cash, Conventional
Pets Allowed No Aggressive Breeds
Read Less Info
Want to know what your home might be worth? Contact us for a FREE valuation!

Our team is ready to help you sell your home for the highest possible price ASAP

Bought with Whitaker Realty, PA




