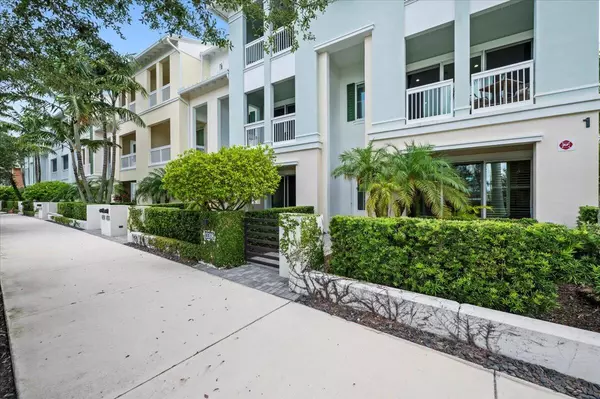Bought with Coldwell Banker Realty /Delray Beach
For more information regarding the value of a property, please contact us for a free consultation.
Key Details
Sold Price $950,000
Property Type Townhouse
Sub Type Townhouse
Listing Status Sold
Purchase Type For Sale
Square Footage 2,750 sqft
Price per Sqft $345
Subdivision Alton Neighborhood 1
MLS Listing ID RX-11002513
Sold Date 09/27/24
Style Key West,Multi-Level
Bedrooms 4
Full Baths 3
Half Baths 1
Construction Status Resale
HOA Fees $503/mo
HOA Y/N Yes
Year Built 2016
Annual Tax Amount $13,675
Tax Year 2023
Lot Size 2,016 Sqft
Property Description
Corner Town A model overlooking the lake to the West and a rare 1 level single family to the South for improved views. The 1,122 Sq. Ft. great room and 9ft. x5ft. kitchen island make this main living area larger than some homes twice the size. End units have 10 extra impact windows with great natural light and this home also has the upgraded metal Key West style roof. Interior features include 10 ft. ceilings, beach entry shower and coffered ceilings in the bedrooms for a more elevated feel. 2 balconies plus a patio for outdoor space and a full size 2 car garage. The Club at Alton (0.1 Miles) and The Alton Town Center (0.5 Miles) allow for a truly walkable lifestyle. The Club at Alton features high quality amenities and the Town Center has groceries, dining, shoppes and services.
Location
State FL
County Palm Beach
Community Alton
Area 5320
Zoning PCD(ci
Rooms
Other Rooms Den/Office, Great, Laundry-Inside, Storage
Master Bath Dual Sinks, Mstr Bdrm - Upstairs, Separate Shower
Interior
Interior Features Entry Lvl Lvng Area, Foyer, Pantry, Upstairs Living Area, Volume Ceiling, Walk-in Closet, Wet Bar
Heating Central
Cooling Central
Flooring Carpet, Ceramic Tile, Laminate
Furnishings Unfurnished
Exterior
Exterior Feature Covered Balcony
Parking Features 2+ Spaces, Garage - Attached
Garage Spaces 2.0
Utilities Available Cable, Electric, Gas Natural, Public Sewer, Public Water
Amenities Available Basketball, Bike - Jog, Cabana, Clubhouse, Fitness Center, Internet Included, Pickleball, Picnic Area, Pool, Sidewalks, Spa-Hot Tub, Street Lights, Tennis
Waterfront Description Lake
View Lake
Roof Type Aluminum
Exposure West
Private Pool No
Building
Lot Description < 1/4 Acre
Story 3.00
Unit Features Corner
Foundation CBS
Construction Status Resale
Schools
Elementary Schools Marsh Pointe Elementary
Middle Schools Watson B. Duncan Middle School
High Schools William T. Dwyer High School
Others
Pets Allowed Restricted
HOA Fee Include Cable,Common Areas,Common R.E. Tax,Lawn Care,Management Fees,Manager,Other,Recrtnal Facility
Senior Community No Hopa
Restrictions Buyer Approval,Lease OK w/Restrict,Other
Security Features Security Sys-Owned
Acceptable Financing Cash, Conventional
Horse Property No
Membership Fee Required No
Listing Terms Cash, Conventional
Financing Cash,Conventional
Pets Allowed No Aggressive Breeds
Read Less Info
Want to know what your home might be worth? Contact us for a FREE valuation!

Our team is ready to help you sell your home for the highest possible price ASAP




