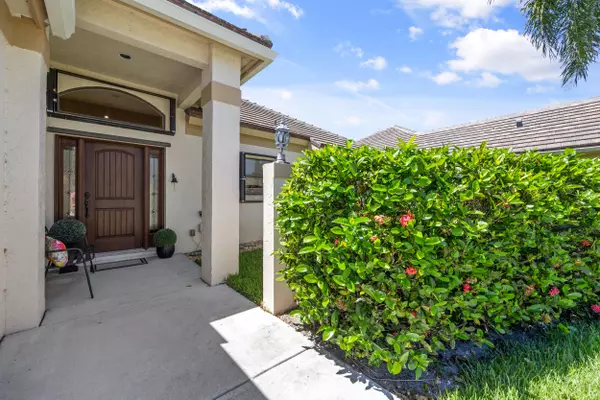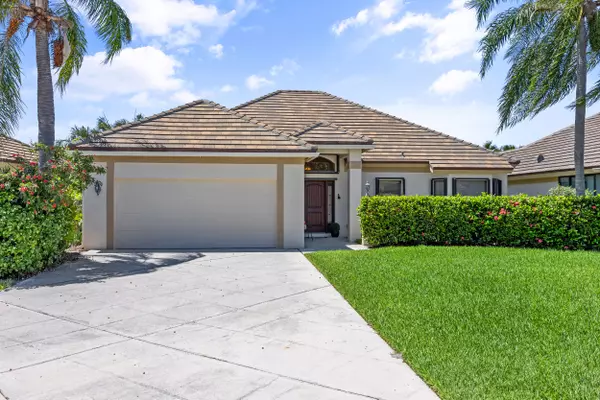Bought with Compass Florida LLC
For more information regarding the value of a property, please contact us for a free consultation.
Key Details
Sold Price $735,000
Property Type Single Family Home
Sub Type Single Family Detached
Listing Status Sold
Purchase Type For Sale
Square Footage 2,023 sqft
Price per Sqft $363
Subdivision Turtle Creek East
MLS Listing ID RX-10988699
Sold Date 08/02/24
Style < 4 Floors,Patio Home,Traditional
Bedrooms 2
Full Baths 2
Construction Status Resale
HOA Fees $487/mo
HOA Y/N Yes
Year Built 1991
Annual Tax Amount $4,361
Tax Year 2023
Lot Size 7,047 Sqft
Property Description
RARELY AVAILABLE MUCH IN DEMAND! Gated, manned entrance, 1 story CBS Villa on quiet Cul-De-Sac, 2020 Remodel included: Cement Tile Roof, Neutral vinyl flooring thru out, Kitchen & Baths. Vaulted Ceilings, Large LR/DR w/wet bar, Kitchen w/Breakfast Nook or Family Room, 2 Master Suites, LARGE indoor Laundry/Storage area, 2+car Garage (will accommodate a Golf Cart). Large screened, walled Patio Exterior house painting & lawn maintenance in HOA fee. TCE Community Clubhouse w/ Party/Meeting Room, indoor Kitchen, Fitness Center w/commercial equipment, outdoor Kitchen, saltwater Pool (heated in season) w/travertine deck. Convenient to optional membership at two excellent facilities -Turtle Creek Club & Tequesta CC. Both are a golf cart ride away, offering dining & friendly social lifestyle.
Location
State FL
County Martin
Community Turtle Creek Golf Club And Communities
Area 5060
Zoning Residential
Rooms
Other Rooms Laundry-Inside, Laundry-Util/Closet
Master Bath Mstr Bdrm - Ground, Mstr Bdrm - Sitting
Interior
Interior Features Ctdrl/Vault Ceilings, Entry Lvl Lvng Area, Foyer, Laundry Tub, Pantry, Split Bedroom, Walk-in Closet, Wet Bar
Heating Central, Electric, Heat Pump-Reverse
Cooling Ceiling Fan, Central, Electric
Flooring Tile, Vinyl Floor
Furnishings Unfurnished
Exterior
Exterior Feature Auto Sprinkler, Screened Patio, Shutters, Zoned Sprinkler
Parking Features 2+ Spaces, Driveway, Garage - Attached
Garage Spaces 2.0
Community Features Sold As-Is, Gated Community
Utilities Available Cable, Electric, Public Sewer, Public Water
Amenities Available Clubhouse, Community Room, Fitness Center, Pool, Street Lights
Waterfront Description None
View Garden
Roof Type Concrete Tile,Flat Tile
Present Use Sold As-Is
Exposure South
Private Pool No
Building
Lot Description < 1/4 Acre, Cul-De-Sac, Private Road, West of US-1, Zero Lot
Story 1.00
Foundation CBS, Concrete, Stucco
Unit Floor 1
Construction Status Resale
Schools
Elementary Schools Hobe Sound Elementary School
Middle Schools Murray Middle School
High Schools South Fork High School
Others
Pets Allowed Restricted
HOA Fee Include Cable,Common Areas,Common R.E. Tax,Fidelity Bond,Insurance-Other,Lawn Care,Legal/Accounting,Management Fees,Manager,Pool Service,Recrtnal Facility,Reserve Funds
Senior Community No Hopa
Restrictions Buyer Approval,Commercial Vehicles Prohibited,Interview Required,Lease OK w/Restrict,No Motorcycle,Tenant Approval
Security Features Gate - Manned,Wall
Acceptable Financing Cash, Conventional
Horse Property No
Membership Fee Required No
Listing Terms Cash, Conventional
Financing Cash,Conventional
Pets Allowed Number Limit
Read Less Info
Want to know what your home might be worth? Contact us for a FREE valuation!

Our team is ready to help you sell your home for the highest possible price ASAP




