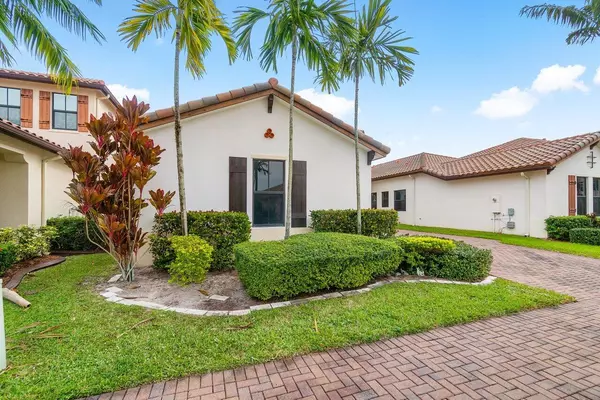Bought with Re/Max Direct
For more information regarding the value of a property, please contact us for a free consultation.
Key Details
Sold Price $1,350,000
Property Type Single Family Home
Sub Type Single Family Detached
Listing Status Sold
Purchase Type For Sale
Square Footage 3,130 sqft
Price per Sqft $431
Subdivision Monterra Plat
MLS Listing ID RX-10946792
Sold Date 02/16/24
Style Mediterranean
Bedrooms 4
Full Baths 3
Construction Status Resale
HOA Fees $13/mo
HOA Y/N Yes
Min Days of Lease 365
Leases Per Year 1
Year Built 2012
Annual Tax Amount $27,401
Tax Year 2023
Lot Size 6,500 Sqft
Property Description
Discover luxury living in the heart of Monterra with this breathtaking 4-bed, 3-bath single-family home. Immerse yourself in the allure of its fully remodeled interior, boasting a guest room downstairs with a stunning bathroom featuring black cabinets, quartz countertops, a frameless shower, and a single mosaic tile floor. The custom-built bar adjacent to the formal dining room sets the stage for the true masterpiece - the kitchen. Revel in the beauty of floor-to-ceiling wood cabinets, a sprawling 19+ feet island, Tuscan SS appliances, a floating ceiling, and Quartzite counters. Natural light floods through impact windows, offering picturesque views of the heated, saltwater pool. Upstairs, a loft and a thoughtfully designed split layout of three bedrooms, along with custom shoe and master
Location
State FL
County Broward
Community Monterra
Area 3200
Zoning PMUD
Rooms
Other Rooms Attic, Family, Garage Converted, Great, Laundry-Inside, Loft
Master Bath Dual Sinks, Mstr Bdrm - Upstairs, Separate Shower, Separate Tub
Interior
Interior Features Closet Cabinets, Fireplace(s), Kitchen Island, Split Bedroom, Upstairs Living Area, Volume Ceiling, Walk-in Closet
Heating Central, Electric
Cooling Central, Electric
Flooring Ceramic Tile, Wood Floor
Furnishings Unfurnished
Exterior
Exterior Feature Auto Sprinkler, Covered Balcony, Open Balcony, Open Patio
Parking Features 2+ Spaces, Driveway, Garage - Attached
Garage Spaces 3.0
Pool Heated, Inground, Salt Chlorination
Community Features Gated Community
Utilities Available Cable, Electric, Public Sewer, Public Water
Amenities Available Basketball, Clubhouse, Dog Park, Fitness Center, Playground, Pool, Sidewalks, Street Lights, Tennis
Waterfront Description None
View Garden
Roof Type S-Tile
Exposure West
Private Pool Yes
Building
Lot Description < 1/4 Acre
Story 2.00
Foundation CBS
Construction Status Resale
Schools
Elementary Schools Cooper City Elementary School
Middle Schools Pioneer Middle School
High Schools Cooper City High School
Others
Pets Allowed Yes
HOA Fee Include Common Areas,Manager,Recrtnal Facility
Senior Community No Hopa
Restrictions Buyer Approval,No Lease First 2 Years
Security Features Gate - Manned
Acceptable Financing Cash, Conventional
Horse Property No
Membership Fee Required No
Listing Terms Cash, Conventional
Financing Cash,Conventional
Pets Allowed No Restrictions
Read Less Info
Want to know what your home might be worth? Contact us for a FREE valuation!

Our team is ready to help you sell your home for the highest possible price ASAP




