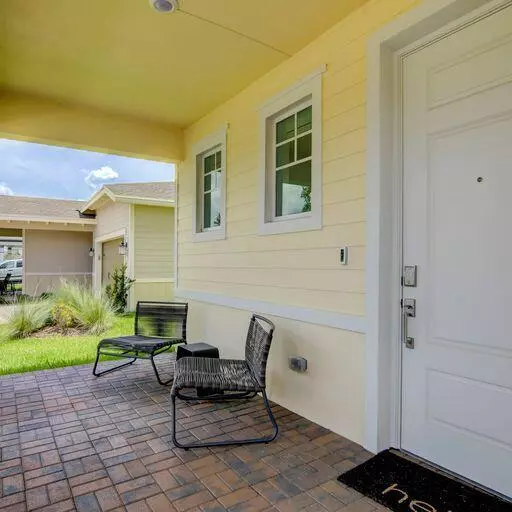Bought with Fleur-De-Lis International Realty Inc
For more information regarding the value of a property, please contact us for a free consultation.
Key Details
Sold Price $620,000
Property Type Single Family Home
Sub Type Single Family Detached
Listing Status Sold
Purchase Type For Sale
Square Footage 2,615 sqft
Price per Sqft $237
Subdivision Arden Pud Pod C South
MLS Listing ID RX-10894403
Sold Date 07/25/23
Bedrooms 3
Full Baths 3
Construction Status Resale
HOA Fees $282/mo
HOA Y/N Yes
Min Days of Lease 365
Leases Per Year 1
Year Built 2021
Annual Tax Amount $9,207
Tax Year 2022
Lot Size 7,222 Sqft
Property Description
Why build? Move right into this charming 3 BR home! Downstairs bonus room w/full bath ideal for office, playroom, guest room easily converted to BR4-Located on a fully fenced premium lot w/room for a pool & backing to preserve-Highly sought after all ages gated community with Wellington ''A'' rated schools-Motorized shades-Wood look planked tiled floors throughout first floor-Open kitchen/Great Room with quartz counters, tiled backsplash & SS appliances-Spacious walk in pantry-Decorative finished garage floor-Energy saving features include: Impact windows & doors throughout-spinkler system off lake, natural gas range, dryer & water heater-Ideal community with lots of green spaces, walking trails, lakes for fishing & boating, clubhouse, 2 pools, tennis courts & community farm ''Agriho
Location
State FL
County Palm Beach
Community Arden
Area 5590
Zoning PUD
Rooms
Other Rooms Convertible Bedroom, Great, Laundry-Inside
Master Bath Dual Sinks, Mstr Bdrm - Upstairs, Separate Shower
Interior
Interior Features Entry Lvl Lvng Area, Kitchen Island, Pantry, Walk-in Closet
Heating Central, Electric
Cooling Central, Electric
Flooring Carpet, Ceramic Tile, Tile
Furnishings Unfurnished
Exterior
Exterior Feature Auto Sprinkler, Covered Patio, Fence, Zoned Sprinkler
Parking Features 2+ Spaces, Drive - Decorative, Driveway
Garage Spaces 2.0
Community Features Deed Restrictions, Disclosure, Survey, Title Insurance, Gated Community
Utilities Available Cable, Electric, Gas Natural, Public Sewer, Public Water, Underground
Amenities Available Basketball, Bike - Jog, Boating, Cafe/Restaurant, Clubhouse, Community Room, Fitness Center, Fitness Trail, Pickleball, Picnic Area, Playground, Pool, Sidewalks, Soccer Field, Spa-Hot Tub, Street Lights, Tennis
Waterfront Description None
View Preserve
Roof Type Comp Shingle
Present Use Deed Restrictions,Disclosure,Survey,Title Insurance
Exposure Northeast
Private Pool No
Building
Lot Description < 1/4 Acre, Paved Road, Sidewalks
Story 2.00
Foundation Block, Concrete, Stucco
Construction Status Resale
Schools
Elementary Schools Binks Forest Elementary School
Middle Schools Wellington Landings Middle
High Schools Wellington High School
Others
Pets Allowed Yes
HOA Fee Include Common Areas,Management Fees,Manager,Recrtnal Facility,Security
Senior Community No Hopa
Restrictions Commercial Vehicles Prohibited,Lease OK w/Restrict,No RV,Tenant Approval
Security Features Gate - Manned
Acceptable Financing Cash, Conventional, FHA, VA
Horse Property No
Membership Fee Required No
Listing Terms Cash, Conventional, FHA, VA
Financing Cash,Conventional,FHA,VA
Read Less Info
Want to know what your home might be worth? Contact us for a FREE valuation!

Our team is ready to help you sell your home for the highest possible price ASAP




