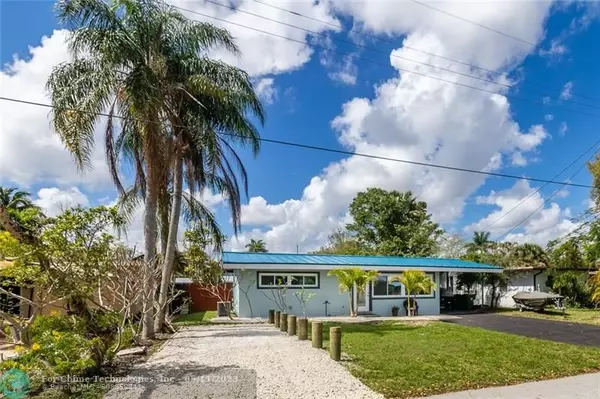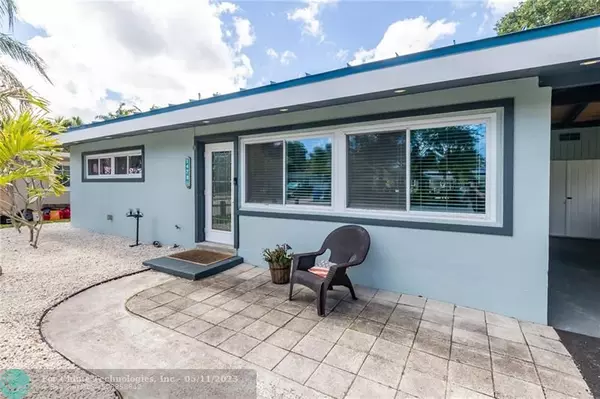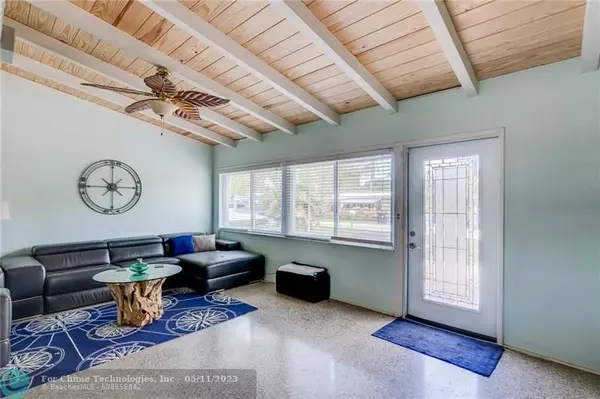For more information regarding the value of a property, please contact us for a free consultation.
Key Details
Sold Price $850,000
Property Type Single Family Home
Sub Type Single
Listing Status Sold
Purchase Type For Sale
Square Footage 936 sqft
Price per Sqft $908
Subdivision Shady Banks
MLS Listing ID F10374889
Sold Date 05/10/23
Style WF/Pool/Ocean Access
Bedrooms 2
Full Baths 1
Construction Status Resale
HOA Y/N No
Year Built 1953
Annual Tax Amount $7,434
Tax Year 2022
Lot Size 6,000 Sqft
Property Description
Shady Banks waterfront pool (heated) home. 60' of ocean access waterfront, no fixed bridges & a private dock for your boat. Large sunny pool deck, great for entertaining or sunbathing. Vaulted, wood plank & beamed ceilings creates that Key West feel. Kitchen includes an island w/ seating, stainless appl, granite countertops & custom backsplash. Updated bath, new flooring, impact windows/doors & a metal roof (2019) completes the package! Shady Banks is one of the best neighborhoods & locations in Ft Lauderdale w/ 2 parks one with over 5 acres including volleyball, tennis, basketball courts, baseball diamond, jogging trails, kids play area. Another park directly on the New River w nature trails. 1.8 Miles to downtown, 3 miles to the beach and 2 miles to Ft Lauderdale Airport.
Location
State FL
County Broward County
Community Shady Banks
Area Ft Ldale Sw (3470-3500;3570-3590)
Zoning RS-8
Rooms
Bedroom Description Entry Level
Other Rooms Florida Room, Utility Room/Laundry
Dining Room Dining/Living Room, Florida/Dining Combination, Snack Bar/Counter
Interior
Interior Features First Floor Entry, Kitchen Island, Vaulted Ceilings
Heating Electric Heat
Cooling Ceiling Fans, Central Cooling
Flooring Laminate
Equipment Dishwasher, Disposal, Dryer, Electric Range, Refrigerator, Washer
Exterior
Exterior Feature Exterior Lighting, Fence, Fruit Trees, High Impact Doors, Patio, Screened Porch
Pool Below Ground Pool, Heated
Waterfront Description Canal Front,No Fixed Bridges,Ocean Access,Seawall
Water Access Y
Water Access Desc Private Dock
View Canal, Pool Area View
Roof Type Metal Roof
Private Pool No
Building
Lot Description Less Than 1/4 Acre Lot
Foundation Cbs Construction
Sewer Municipal Sewer
Water Municipal Water
Construction Status Resale
Schools
Elementary Schools Croissant Park
Middle Schools New River
High Schools Stranahan
Others
Pets Allowed No
Senior Community No HOPA
Restrictions No Restrictions
Acceptable Financing Cash, Conventional
Membership Fee Required No
Listing Terms Cash, Conventional
Read Less Info
Want to know what your home might be worth? Contact us for a FREE valuation!

Our team is ready to help you sell your home for the highest possible price ASAP

Bought with The Keyes Company




