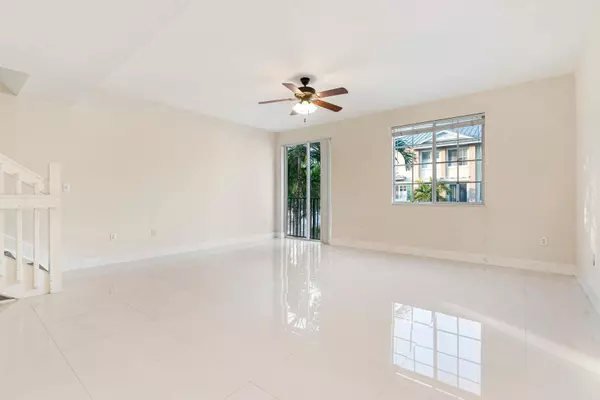Bought with One Sotheby's International Realty
For more information regarding the value of a property, please contact us for a free consultation.
Key Details
Sold Price $799,900
Property Type Townhouse
Sub Type Townhouse
Listing Status Sold
Purchase Type For Sale
Square Footage 1,641 sqft
Price per Sqft $487
Subdivision Pineapple Grove Village Condo
MLS Listing ID RX-10847965
Sold Date 04/20/23
Style < 4 Floors,Contemporary,Multi-Level,Townhouse
Bedrooms 2
Full Baths 2
Half Baths 1
Construction Status Resale
HOA Fees $881/mo
HOA Y/N Yes
Min Days of Lease 180
Leases Per Year 2
Year Built 2004
Annual Tax Amount $8,240
Tax Year 2022
Property Description
Very rarely available open concept, bright, chic & sophisticated townhome nestled in a most desirable locale. Centered in the idyllic & charming DT Delray Beach. Only 2.5 blks to Atlantic Ave, with it's impressive host of exclusive shops, restaurants, hotels, art galleries, theaters, events & activities! This bldg has the closest location of all of the Pineapple Grove Village TH bldgs to Atlantic Ave. Pineapple Grove is a half blk away with its array of boutiques, music venues, restaurants & hotels. The burgeoning Artist Alley is also 1 blk away. This 3 story TH is ideally situated 1 mi to both Delray's awarded beaches and marinas. A comm pool is across the st. The TH features an open kitchen, porcelain floors and a gated private 1 car gar. and carport. Best priced TH in downtown Delray.
Location
State FL
County Palm Beach
Community Pineapple Grove Village
Area 4360
Zoning CBD-Central B.
Rooms
Other Rooms Attic, Laundry-Inside, Laundry-Util/Closet, Util-Garage
Master Bath Mstr Bdrm - Sitting, Mstr Bdrm - Upstairs, Separate Shower
Interior
Interior Features Bar, Built-in Shelves, Fire Sprinkler, Foyer, Second/Third Floor Concrete, Split Bedroom, Upstairs Living Area, Volume Ceiling, Walk-in Closet
Heating Central, Electric
Cooling Ceiling Fan, Central, Electric
Flooring Tile
Furnishings Unfurnished
Exterior
Exterior Feature Auto Sprinkler, Covered Patio, Fence, Open Balcony, Open Porch, Screened Balcony, Shutters, Zoned Sprinkler
Parking Features 2+ Spaces, Carport - Attached, Covered, Garage - Attached, Guest, Street, Vehicle Restrictions
Garage Spaces 1.0
Community Features Sold As-Is
Utilities Available Cable, Electric, Public Sewer, Public Water
Amenities Available Bike - Jog, Business Center, Clubhouse, Community Room, Elevator, Fitness Center, Library, Lobby, Manager on Site, Picnic Area, Pool, Sauna, Sidewalks, Street Lights
Waterfront Description None
View City
Roof Type Aluminum,Metal,Wood Truss/Raft
Present Use Sold As-Is
Exposure North
Private Pool No
Building
Lot Description Interior Lot, Paved Road, Private Road, Public Road, Sidewalks, Treed Lot, West of US-1
Story 3.00
Unit Features Multi-Level
Foundation Block, CBS, Concrete
Construction Status Resale
Schools
Elementary Schools Plumosa School Of The Arts
Middle Schools Carver Community Middle School
High Schools Atlantic High School
Others
Pets Allowed Restricted
HOA Fee Include Cable,Common Areas,Elevator,Insurance-Other,Lawn Care,Legal/Accounting,Management Fees,Manager,Other,Parking,Pool Service,Recrtnal Facility,Reserve Funds,Roof Maintenance,Security
Senior Community No Hopa
Restrictions Buyer Approval,Commercial Vehicles Prohibited,Interview Required,Lease OK w/Restrict,Maximum # Vehicles,No Lease 1st Year,Other,Tenant Approval
Security Features Burglar Alarm,Gate - Unmanned,Lobby,Security Sys-Owned
Acceptable Financing Cash, Conventional
Horse Property No
Membership Fee Required No
Listing Terms Cash, Conventional
Financing Cash,Conventional
Pets Allowed No Aggressive Breeds, Number Limit, Size Limit
Read Less Info
Want to know what your home might be worth? Contact us for a FREE valuation!

Our team is ready to help you sell your home for the highest possible price ASAP




