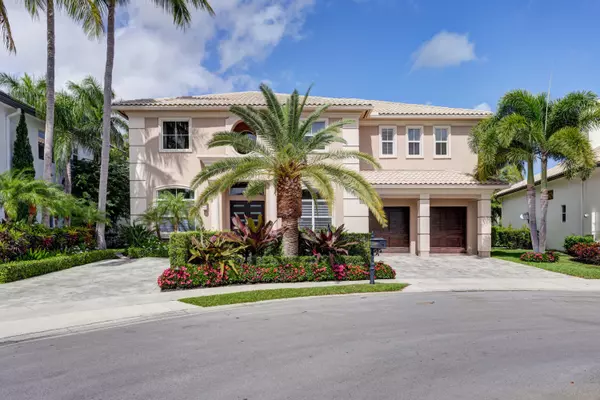Bought with RE/MAX Select Group
For more information regarding the value of a property, please contact us for a free consultation.
Key Details
Sold Price $2,050,000
Property Type Single Family Home
Sub Type Single Family Detached
Listing Status Sold
Purchase Type For Sale
Square Footage 3,926 sqft
Price per Sqft $522
Subdivision The Preserve
MLS Listing ID RX-10867110
Sold Date 04/20/23
Style Contemporary
Bedrooms 5
Full Baths 4
Half Baths 1
Construction Status Resale
HOA Fees $733/mo
HOA Y/N Yes
Year Built 2000
Annual Tax Amount $12,705
Tax Year 2022
Property Description
Finally, a home that lives up to expectations. This updated 5/4.5 plus office is situated in one of Boca Raton's most centrally located gated communities. Pristine location with a Palm Beach Style oversized pool. Back yard overlooks a 5.5 acre nature preserve. This stately home features a newer marble pavered circular drive & oversized garage. Impact Glass throughout, Natural Gas fireplace, Modern designer staircase with brushed nickel finish & solid wood plank treads exude a clean crisp modern vibe.. As you enter this home you are greeted with natural light from the two story foyer & living room. An updated kitchen & large breakfast area overlooks the family room & resort style pool, patio & yard. The Primary suite is spacious with sitting area & walkout balcony
Location
State FL
County Palm Beach
Community The Preserve
Area 4560
Zoning R1D(ci
Rooms
Other Rooms Attic, Cabana Bath, Den/Office, Family, Laundry-Inside, Loft, Storage
Master Bath Bidet, Dual Sinks, Mstr Bdrm - Sitting, Mstr Bdrm - Upstairs, Spa Tub & Shower
Interior
Interior Features Ctdrl/Vault Ceilings, Fireplace(s), Foyer, French Door, Laundry Tub, Pantry, Roman Tub, Volume Ceiling, Walk-in Closet
Heating Central, Electric, Zoned
Cooling Ceiling Fan, Central, Zoned
Flooring Carpet, Marble, Wood Floor
Furnishings Furniture Negotiable
Exterior
Exterior Feature Auto Sprinkler, Built-in Grill, Covered Patio, Fence, Open Patio, Summer Kitchen, Zoned Sprinkler
Parking Features 2+ Spaces, Drive - Circular, Drive - Decorative, Garage - Attached
Garage Spaces 2.0
Pool Equipment Included, Gunite, Heated, Inground, Spa
Community Features Gated Community
Utilities Available Cable, Electric, Gas Natural, Public Sewer, Public Water
Amenities Available Basketball, Bike - Jog, Clubhouse, Fitness Center, Fitness Trail, Internet Included, Manager on Site, Park, Playground, Pool, Sidewalks, Street Lights, Tennis
Waterfront Description None
View Garden, Pool, Preserve
Roof Type S-Tile
Exposure South
Private Pool Yes
Building
Lot Description 1/4 to 1/2 Acre, Interior Lot, Private Road, Sidewalks
Story 2.00
Foundation CBS
Construction Status Resale
Schools
Elementary Schools Blue Lake Elementary
Middle Schools Omni Middle School
High Schools Spanish River Community High School
Others
Pets Allowed Yes
HOA Fee Include Cable,Common Areas,Common R.E. Tax,Manager,Recrtnal Facility,Reserve Funds,Security
Senior Community No Hopa
Restrictions No Lease 1st Year,No RV,Tenant Approval
Security Features Gate - Manned,Motion Detector,Private Guard,Security Sys-Owned,Wall
Acceptable Financing Cash, Conventional
Horse Property No
Membership Fee Required No
Listing Terms Cash, Conventional
Financing Cash,Conventional
Pets Allowed No Aggressive Breeds
Read Less Info
Want to know what your home might be worth? Contact us for a FREE valuation!

Our team is ready to help you sell your home for the highest possible price ASAP




