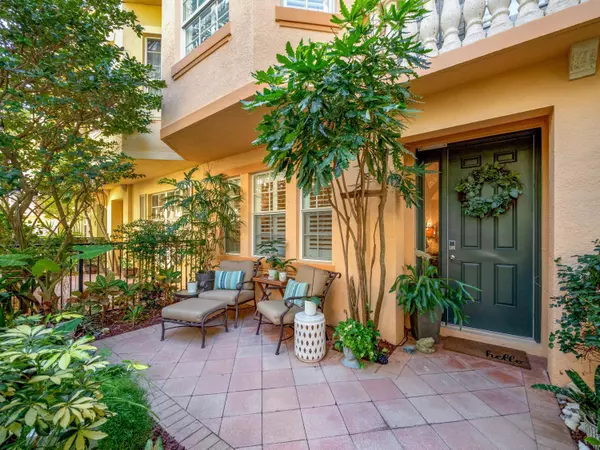Bought with Donohue Real Estate, LLC
For more information regarding the value of a property, please contact us for a free consultation.
Key Details
Sold Price $639,000
Property Type Townhouse
Sub Type Townhouse
Listing Status Sold
Purchase Type For Sale
Square Footage 2,056 sqft
Price per Sqft $310
Subdivision Harbour Oaks
MLS Listing ID RX-10868134
Sold Date 03/24/23
Style Mediterranean
Bedrooms 2
Full Baths 3
Half Baths 1
Construction Status Resale
HOA Fees $443/mo
HOA Y/N Yes
Min Days of Lease 365
Leases Per Year 1
Year Built 2005
Annual Tax Amount $6,094
Tax Year 2022
Lot Size 1,240 Sqft
Property Description
Custom Designed and superior attention to detail throughout this luxury townhome in the heart of Palm Beach Gardens. Perfect location for commuters and surrounded by renowned shopping & dining. Redesigned kitchen showcases white Carrera marble countertops, a marble backsplash and Custom floor to ceiling cabinetry with soft close doors & drawers.Induction stove & Center Island is the perfect entertaining space.The living room features a custom wet bar with built in cabinetry, floating shelves and a 48-inch built-in side-by-side wine & beverage cooler. Throughout you'll find board and batten accents, shiplap ceilings & accent walls, 8'' baseboards, engineered hardwood flooring, crown moldings and Plantation Shutters. First floor flex room access thru french doors has a full bath.
Location
State FL
County Palm Beach
Area 5230
Zoning PCD(ci
Rooms
Other Rooms Attic, Den/Office, Laundry-Inside, Laundry-Util/Closet
Master Bath Dual Sinks, Mstr Bdrm - Upstairs, Separate Shower, Separate Tub
Interior
Interior Features Bar, Built-in Shelves, Fire Sprinkler, French Door, Kitchen Island, Pantry, Roman Tub, Split Bedroom, Volume Ceiling, Walk-in Closet
Heating Other
Cooling Ceiling Fan, Central
Flooring Carpet, Other, Tile, Wood Floor
Furnishings Unfurnished
Exterior
Exterior Feature Auto Sprinkler, Covered Balcony, Fence, Open Patio, Zoned Sprinkler
Parking Features Garage - Attached, Garage - Building, Vehicle Restrictions
Garage Spaces 2.0
Community Features Sold As-Is, Gated Community
Utilities Available Electric, Public Sewer, Public Water
Amenities Available Bike - Jog, Business Center, Clubhouse, Fitness Center, Manager on Site, Picnic Area, Playground, Pool, Sidewalks, Spa-Hot Tub, Street Lights
Waterfront Description None
View Garden
Roof Type Other
Present Use Sold As-Is
Exposure West
Private Pool No
Building
Lot Description < 1/4 Acre
Story 3.00
Unit Features Multi-Level
Foundation Concrete
Construction Status Resale
Others
Pets Allowed Restricted
HOA Fee Include Cable,Common Areas,Manager,Recrtnal Facility,Sewer,Trash Removal,Water
Senior Community No Hopa
Restrictions Buyer Approval,Interview Required,Lease OK,Lease OK w/Restrict
Security Features Gate - Unmanned
Acceptable Financing Cash, Conventional
Horse Property No
Membership Fee Required No
Listing Terms Cash, Conventional
Financing Cash,Conventional
Read Less Info
Want to know what your home might be worth? Contact us for a FREE valuation!

Our team is ready to help you sell your home for the highest possible price ASAP




