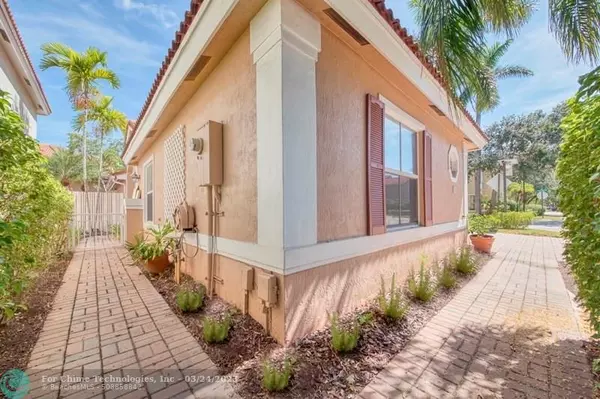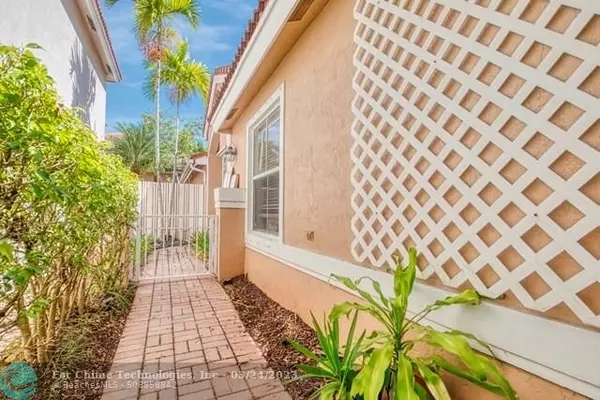For more information regarding the value of a property, please contact us for a free consultation.
Key Details
Sold Price $542,230
Property Type Single Family Home
Sub Type Single
Listing Status Sold
Purchase Type For Sale
Square Footage 1,420 sqft
Price per Sqft $381
Subdivision West Lake Village 146-29
MLS Listing ID F10361732
Sold Date 03/09/23
Style No Pool/No Water
Bedrooms 3
Full Baths 2
Construction Status Resale
HOA Fees $357/mo
HOA Y/N Yes
Year Built 1994
Annual Tax Amount $305
Tax Year 2022
Lot Size 3,361 Sqft
Property Description
NEW ROOF! One-story in Westlake Village A gated community. REDUCED! Spacious and bright home with one car garage. 3 bedrooms 2 bathrooms roof under contract (waiting for tiles). Corner property located near entrance. which affords alot of privacy., split bedroom footprint, ensuite master sits privately on one one side of home 2 other bedrooms on the other side. reel hardwood Oak floors, large backyard and parking for 2 cars. Westlake is 24 Maned gated and 24 hour patrolled. Perfect for families and empty nesters. First class pool, tennis, dog park and top of the line workout facility. ESPECIALLY Nice neighbors 10 minute bike ride to the beach. Easy to show owner relocating!
Location
State FL
County Broward County
Community West Lake Village
Area Hollywood East (3010-3050)
Zoning RM-W
Rooms
Bedroom Description Entry Level,Master Bedroom Ground Level
Other Rooms No Additional Rooms
Dining Room Breakfast Area, Dining/Living Room, Eat-In Kitchen
Interior
Interior Features First Floor Entry, Closet Cabinetry, Custom Mirrors, Foyer Entry, Split Bedroom, Volume Ceilings, Walk-In Closets
Heating Central Heat, Electric Heat, Heat Strip, Reverse Cycle Unit
Cooling Ceiling Fans, Central Cooling, Electric Cooling, Paddle Fans
Flooring Carpeted Floors, Wood Floors
Equipment Automatic Garage Door Opener, Dishwasher, Disposal, Dryer, Electric Range, Electric Water Heater, Icemaker, Microwave, Owned Burglar Alarm, Refrigerator, Self Cleaning Oven, Smoke Detector, Washer, Washer/Dryer Hook-Up
Furnishings Unfurnished
Exterior
Exterior Feature Exterior Lighting, Exterior Lights, Fence, Patio, Privacy Wall, Room For Pool, Storm/Security Shutters
Parking Features Attached
Garage Spaces 1.0
Community Features Gated Community
Water Access N
View Garden View
Roof Type Curved/S-Tile Roof
Private Pool No
Building
Lot Description Less Than 1/4 Acre Lot
Foundation Concrete Block Construction, Slab Construction
Sewer Municipal Sewer
Water Municipal Water
Construction Status Resale
Others
Pets Allowed Yes
HOA Fee Include 357
Senior Community No HOPA
Restrictions Ok To Lease,Other Restrictions
Acceptable Financing Cash, Conventional
Membership Fee Required No
Listing Terms Cash, Conventional
Special Listing Condition As Is
Pets Allowed No Restrictions
Read Less Info
Want to know what your home might be worth? Contact us for a FREE valuation!

Our team is ready to help you sell your home for the highest possible price ASAP

Bought with Tobin Properties Real Estate




