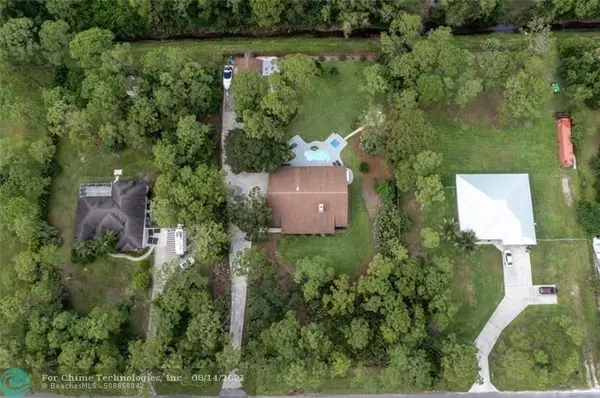For more information regarding the value of a property, please contact us for a free consultation.
Key Details
Sold Price $690,000
Property Type Single Family Home
Sub Type Single
Listing Status Sold
Purchase Type For Sale
Square Footage 2,428 sqft
Price per Sqft $284
Subdivision Acreage & Unrec
MLS Listing ID F10295334
Sold Date 10/27/21
Style WF/Pool/No Ocean Access
Bedrooms 3
Full Baths 2
Half Baths 1
Construction Status Resale
HOA Y/N No
Year Built 1988
Annual Tax Amount $5,667
Tax Year 2020
Lot Size 1.250 Acres
Property Description
Don't miss out on your opportunity to own this updated, private oasis like home in the heart of Jupiter Farms with A+ schools, no HOA and 1.25 acres of fully fenced yard to enjoy. An automatic gate opens to a long concrete driveway with access to the attached two car garage or the separate two car 12' high carport with additional pad for a big boat. Additional exterior features include firepit, fountain, newly resurfaced pool, in-ground hot tub, screened and open patios, whole-home standby generator, hurricane panels, 6 new water pumps, workshop and shed with electric and water. Inside you'll find the whole home has been tastefully updated and the wide-open floorplan is bright and inviting with huge rooms, abundant storage and a bonus room that could easily be converted into a 4th bedroom.
Location
State FL
County Palm Beach County
Area Palm Beach 5040; 5070; 5100
Zoning AR
Rooms
Bedroom Description Entry Level,Master Bedroom Ground Level,Sitting Area - Master Bedroom
Other Rooms Attic, Den/Library/Office, Great Room, Storage Room, Utility Room/Laundry, Workshop
Dining Room Formal Dining, Snack Bar/Counter
Interior
Interior Features Built-Ins, Kitchen Island, Fireplace, Pantry, Split Bedroom, Vaulted Ceilings, Walk-In Closets
Heating Heat Pump/Reverse Cycle
Cooling Ceiling Fans, Central Cooling
Flooring Carpeted Floors, Tile Floors
Equipment Automatic Garage Door Opener, Dishwasher, Disposal, Dryer, Electric Range, Electric Water Heater, Microwave, Natural Gas, Purifier/Sink, Refrigerator, Smoke Detector, Wall Oven, Washer, Water Softener/Filter Owned
Exterior
Exterior Feature Exterior Lighting, Extra Building/Shed, Fence, Fruit Trees, Open Porch, Outdoor Shower, Screened Porch
Parking Features Attached
Garage Spaces 2.0
Pool Below Ground Pool, Equipment Stays, Fiberglass, Hot Tub, Private Pool, Salt Chlorination
Waterfront Description Canal Front
Water Access Y
Water Access Desc None
View Garden View, Pool Area View
Roof Type Comp Shingle Roof
Private Pool No
Building
Lot Description 1 To Less Than 2 Acre Lot
Foundation Frame Construction, Wood Siding
Sewer Septic Tank
Water Well Water
Construction Status Resale
Schools
High Schools Jensen Beach
Others
Pets Allowed Yes
Senior Community No HOPA
Restrictions Ok To Lease
Acceptable Financing Cash, Conventional
Membership Fee Required No
Listing Terms Cash, Conventional
Special Listing Condition As Is, Survey Available
Pets Allowed No Restrictions
Read Less Info
Want to know what your home might be worth? Contact us for a FREE valuation!

Our team is ready to help you sell your home for the highest possible price ASAP

Bought with Premier Brokers International Inc




