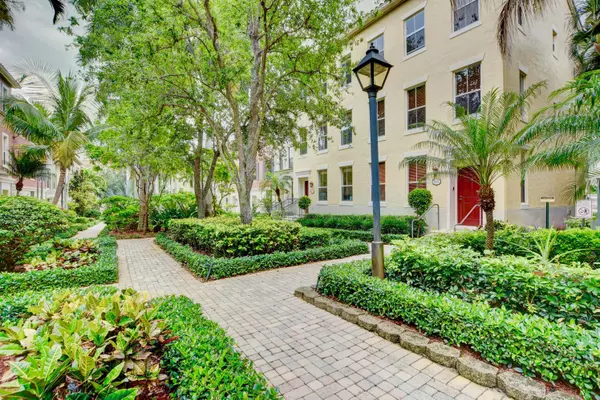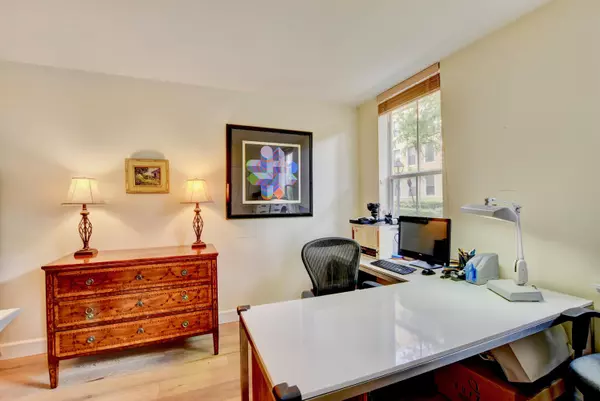Bought with Douglas Elliman (Palm Beach)
For more information regarding the value of a property, please contact us for a free consultation.
Key Details
Sold Price $850,000
Property Type Townhouse
Sub Type Townhouse
Listing Status Sold
Purchase Type For Sale
Square Footage 1,603 sqft
Price per Sqft $530
Subdivision Cityplace Residential 1
MLS Listing ID RX-10798661
Sold Date 06/29/22
Style < 4 Floors,Townhouse
Bedrooms 3
Full Baths 2
Half Baths 1
Construction Status Resale
HOA Fees $366/mo
HOA Y/N Yes
Min Days of Lease 90
Leases Per Year 2
Year Built 2001
Annual Tax Amount $5,664
Tax Year 2021
Lot Size 667 Sqft
Property Description
Location, Location, Location! Welcome to ''CityPlace Townhomes'' Rarely Available - Original Owner 3 BR, 2.1BAs. Meticulously designed and Recently Updated. Lives Like a Home! Beautifully conceived gardens, courtyard entry, interior courtyard & pool create the ultimate ambiance. The residence has a 10 ft ceilings, open kitchen/dining room for casual living, a generous master bedroom suite with a bath & custom made dual closets. Kitchen/ Stainless Steel Appliances/Granite Countertops. Full-size Washer/Dryer, Hurricane Prove Garage Door, Hurricane Impact Door/Glass with Complete set of Shutters, Duchateau Natural Hard Wood, and Marble Flooring. Alarm System Gated entrance with Ultimate privacy +2car garage. All in Downtown West Palm Beach.
Location
State FL
County Palm Beach
Community Cityplace
Area 5420
Zoning CPD(ci
Rooms
Other Rooms Attic, Convertible Bedroom, Den/Office, Family, Laundry-Inside, Laundry-Util/Closet
Master Bath Combo Tub/Shower, Dual Sinks, Mstr Bdrm - Upstairs
Interior
Interior Features Built-in Shelves, Fire Sprinkler, Foyer, Pantry, Walk-in Closet
Heating Central, Electric
Cooling Central, Electric
Flooring Terrazzo Floor, Wood Floor
Furnishings Unfurnished
Exterior
Exterior Feature Auto Sprinkler
Parking Features 2+ Spaces
Garage Spaces 2.0
Community Features Sold As-Is, Gated Community
Utilities Available Cable, Electric, Public Sewer, Public Water
Amenities Available Pool, Street Lights
Waterfront Description None
View Garden
Roof Type Barrel
Present Use Sold As-Is
Exposure North
Private Pool No
Building
Lot Description < 1/4 Acre
Story 3.00
Unit Features Multi-Level
Foundation CBS
Construction Status Resale
Schools
Elementary Schools Roosevelt Elementary School
Middle Schools Conniston Middle School
High Schools Forest Hill Community High School
Others
Pets Allowed Yes
HOA Fee Include Common Areas,Lawn Care,Maintenance-Exterior,Pool Service,Roof Maintenance,Trash Removal
Senior Community No Hopa
Restrictions Buyer Approval,Lease OK,Lease OK w/Restrict,Maximum # Vehicles,Tenant Approval
Security Features Gate - Unmanned
Acceptable Financing Cash, Conventional, FHA
Horse Property No
Membership Fee Required No
Listing Terms Cash, Conventional, FHA
Financing Cash,Conventional,FHA
Pets Allowed Number Limit, Size Limit
Read Less Info
Want to know what your home might be worth? Contact us for a FREE valuation!

Our team is ready to help you sell your home for the highest possible price ASAP




