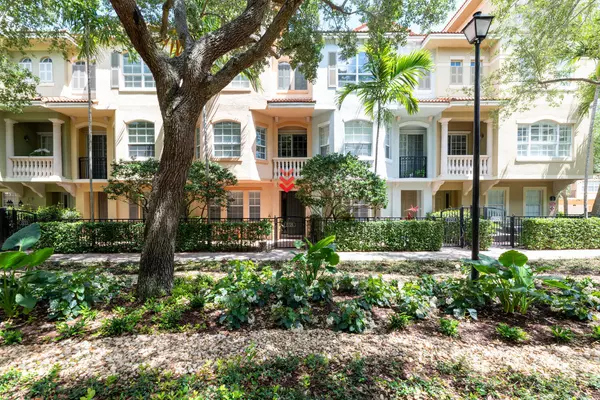Bought with Dubin Realty, Inc
For more information regarding the value of a property, please contact us for a free consultation.
Key Details
Sold Price $425,000
Property Type Townhouse
Sub Type Townhouse
Listing Status Sold
Purchase Type For Sale
Square Footage 2,056 sqft
Price per Sqft $206
Subdivision Harbour Oaks
MLS Listing ID RX-10711669
Sold Date 06/25/21
Style < 4 Floors,Contemporary,Courtyard,Townhouse
Bedrooms 2
Full Baths 3
Half Baths 1
Construction Status Resale
HOA Fees $378/mo
HOA Y/N Yes
Min Days of Lease 365
Leases Per Year 1
Year Built 2005
Annual Tax Amount $5,731
Tax Year 2020
Lot Size 1,240 Sqft
Property Description
Beautiful spacious townhome in the sought after community of Harbour Oaks.2 bedroom, 3.5 bath, den, 2 car garage, Total Sq. Ft. 2,589, Living Sq. Ft. 2,056, Year built 2005, Amalfi model Upgrades include, Replaced both garage door springs and one garage door motor 2012, Painting of entire unit 2013. 3.5 ton Lennox HVAC 2014 (Robert McGill) 10 year warranty on all parts- parts under warranty for the HVAC unit in May 2019, 1. new evaporator coil and 2. new blower motor, Prepaid McGill quarterly HVAC filter change and service check throughout 3/31/2022, HVAC control panel 2020, Kenmore Washer 2014, Kenmore refrigerator 2014, Rheem Hot water heater 2017,Two ceiling fans 2017, Paint hallways/ceiling 2017 Badger Disposal 2018, newer downstairs shower/diverter valves
Location
State FL
County Palm Beach
Community Harbour Oaks
Area 5230
Zoning PCD(ci
Rooms
Other Rooms Den/Office, Family, Laundry-Inside, Laundry-Util/Closet
Master Bath Dual Sinks, Mstr Bdrm - Upstairs, Separate Shower, Separate Tub
Interior
Interior Features Entry Lvl Lvng Area, Foyer, Upstairs Living Area, Walk-in Closet
Heating Central, Electric
Cooling Central, Electric
Flooring Carpet, Ceramic Tile
Furnishings Unfurnished
Exterior
Exterior Feature Open Patio
Parking Features 2+ Spaces, Garage - Attached
Garage Spaces 2.0
Community Features Gated Community
Utilities Available Cable, Electric, Public Sewer, Public Water, Water Available
Amenities Available Bike - Jog, Bike Storage, Billiards, Business Center, Clubhouse, Fitness Center, Library, Picnic Area, Pool, Spa-Hot Tub
Waterfront Description None
View Garden, Other
Roof Type Wood Truss/Raft
Exposure South
Private Pool No
Building
Lot Description < 1/4 Acre, Paved Road
Story 3.00
Unit Features Multi-Level
Foundation CBS
Unit Floor 3
Construction Status Resale
Schools
Elementary Schools Dwight D. Eisenhower Elementary School
Middle Schools Howell L. Watkins Middle School
High Schools William T. Dwyer High School
Others
Pets Allowed Yes
HOA Fee Include Cable,Common Areas,Lawn Care,Maintenance-Exterior,Recrtnal Facility,Security,Sewer,Water
Senior Community No Hopa
Restrictions Commercial Vehicles Prohibited,Interview Required,Lease OK w/Restrict,Tenant Approval
Security Features Gate - Unmanned
Acceptable Financing Cash, Conventional, FHA, VA
Horse Property No
Membership Fee Required No
Listing Terms Cash, Conventional, FHA, VA
Financing Cash,Conventional,FHA,VA
Pets Allowed No Aggressive Breeds, Number Limit, Size Limit
Read Less Info
Want to know what your home might be worth? Contact us for a FREE valuation!

Our team is ready to help you sell your home for the highest possible price ASAP




