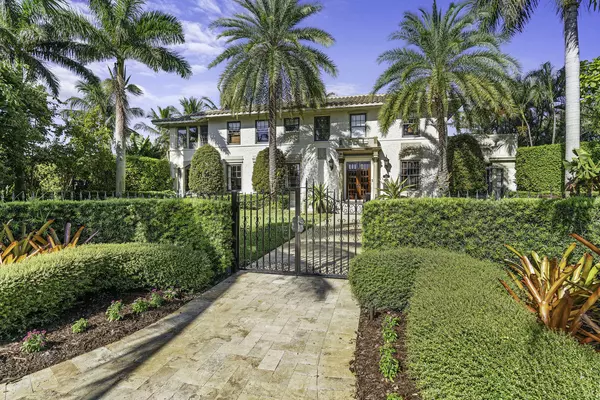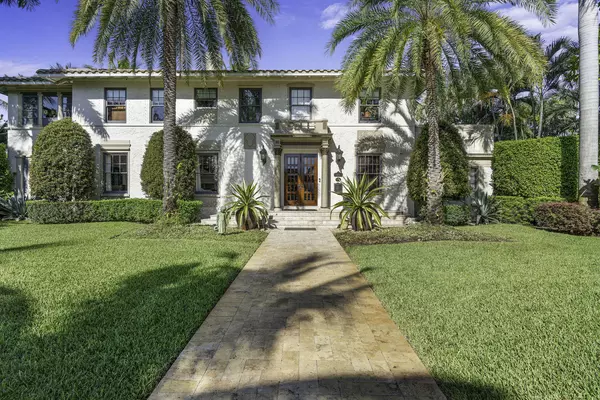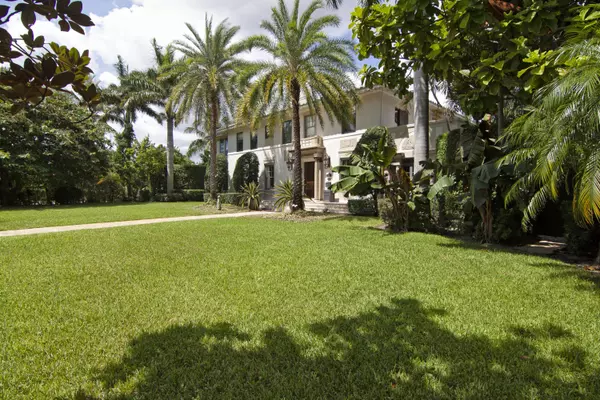Bought with Century 21 WC Realty
For more information regarding the value of a property, please contact us for a free consultation.
Key Details
Sold Price $2,225,000
Property Type Single Family Home
Sub Type Single Family Detached
Listing Status Sold
Purchase Type For Sale
Square Footage 5,571 sqft
Price per Sqft $399
Subdivision Old Northwood
MLS Listing ID RX-10648935
Sold Date 06/14/21
Style European,Traditional
Bedrooms 6
Full Baths 5
Half Baths 1
Construction Status Resale
HOA Y/N No
Year Built 1923
Annual Tax Amount $20,740
Tax Year 2020
Lot Size 0.460 Acres
Property Description
The ''Mansion of Northwood'' as it is locally known has been completely restored to its original glory. The home was built in 1923 by Orrin Randolph one of the original Northwood developers, and is on the National Register of Historic Places. The main house has 4 bedrooms, and 3.5 baths, w/ 2 master suites. You enter in to the foyer with the original open staircase, leading in to the grand living areas with tall ceilings, original oak flooring, fireplace, and large windows with views of the gardens and grounds. There ia a large family room / loggia, and formal dining room. A large chef's kitchen with a center island, and lots of counter space. 1st floor den / media room, and office space. Sitting on a 20,000 sq. ft. triple lot with a gated entry to the 4 car garage and 2 BR guest house.
Location
State FL
County Palm Beach
Community Old Northwood
Area 5420
Zoning SF14(c
Rooms
Other Rooms Cottage, Den/Office, Florida, Garage Apartment, Laundry-Inside, Laundry-Util/Closet, Maid/In-Law, Storage
Master Bath 2 Master Baths, 2 Master Suites, Mstr Bdrm - Sitting, Mstr Bdrm - Upstairs, Separate Tub
Interior
Interior Features Fireplace(s), Foyer, Kitchen Island, Pantry, Roman Tub, Split Bedroom, Volume Ceiling, Walk-in Closet
Heating Central, Zoned
Cooling Central, Zoned
Flooring Marble, Wood Floor
Furnishings Unfurnished
Exterior
Exterior Feature Auto Sprinkler, Built-in Grill, Cabana, Covered Patio, Custom Lighting, Extra Building, Fence, Open Balcony, Open Patio, Shutters, Zoned Sprinkler
Parking Features 2+ Spaces, Covered, Driveway, Garage - Detached
Garage Spaces 4.0
Pool Inground
Utilities Available Cable, Electric, Gas Natural, Public Sewer, Public Water
Amenities Available Bike - Jog, Sidewalks, Street Lights, Tennis
Waterfront Description None
Water Access Desc Ramp
View Garden, Pool
Roof Type Barrel,Comp Shingle,Mixed
Exposure East
Private Pool Yes
Building
Lot Description 1/4 to 1/2 Acre
Story 2.00
Foundation Frame, Hollow Tile, Mixed
Construction Status Resale
Others
Pets Allowed Yes
Senior Community No Hopa
Restrictions None
Security Features Security Sys-Owned
Acceptable Financing Cash, Conventional
Horse Property No
Membership Fee Required No
Listing Terms Cash, Conventional
Financing Cash,Conventional
Pets Allowed No Restrictions
Read Less Info
Want to know what your home might be worth? Contact us for a FREE valuation!

Our team is ready to help you sell your home for the highest possible price ASAP




