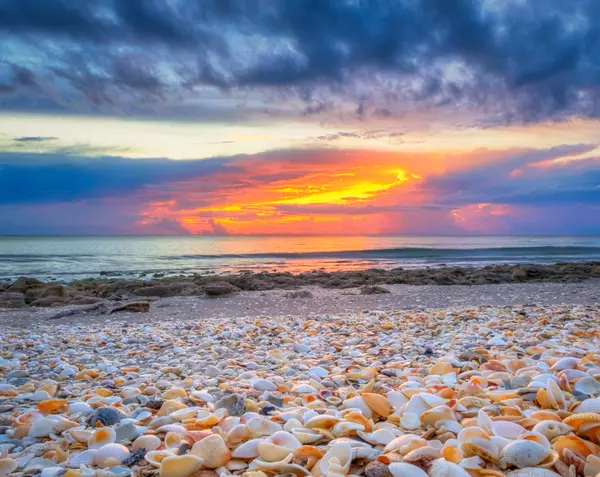Bought with Compass Florida LLC
For more information regarding the value of a property, please contact us for a free consultation.
Key Details
Sold Price $590,000
Property Type Condo
Sub Type Condo/Coop
Listing Status Sold
Purchase Type For Sale
Square Footage 1,624 sqft
Price per Sqft $363
Subdivision Sea Colony Condo
MLS Listing ID RX-10703651
Sold Date 05/18/21
Style Multi-Level
Bedrooms 2
Full Baths 2
Construction Status Resale
HOA Fees $768/mo
HOA Y/N Yes
Year Built 1989
Annual Tax Amount $2,464
Tax Year 2020
Property Description
Sea Colony is one of the most desired beachfront communities in Jupiter, with all the amenities and comforts you need. The community features a new pool, patio, and entertainment area. Take advantage of an updated gym, tennis, and much more! Seller has paid assessment.Dog lovers, located directly across from renowned Jupiter Dog Beach, Sea Colony is ocean-side living at its best. The community is pet friendly, allowing 2 pets with NO weight restrictions. This is a second-floor 2/2 unit totally remodeled; impact windows and doors complete hurricane protection front and back. All wood cabinetry with self-closing drawers and doors. Caesarstone countertops (quartz). Elite kitchen appliances 12/2015; Kohler tub and
Location
State FL
County Palm Beach
Community Sea Colony
Area 5200
Zoning R3(cit
Rooms
Other Rooms Laundry-Inside
Master Bath Dual Sinks, Mstr Bdrm - Upstairs, Separate Shower, Separate Tub
Interior
Interior Features Ctdrl/Vault Ceilings, Foyer, Upstairs Living Area
Heating Central, Electric
Cooling Ceiling Fan, Central, Electric
Flooring Ceramic Tile, Vinyl Floor
Furnishings Unfurnished
Exterior
Exterior Feature Open Balcony
Parking Features Assigned, Driveway, Garage - Attached, Guest, Vehicle Restrictions
Garage Spaces 1.0
Community Features Gated Community
Utilities Available Cable, Electric, Public Sewer, Public Water
Amenities Available Beach Access by Easement, Bike - Jog, Clubhouse, Fitness Center, Pool, Sidewalks, Spa-Hot Tub, Street Lights, Tennis
Waterfront Description None
View Garden, Pool
Roof Type Concrete Tile
Exposure East
Private Pool No
Building
Lot Description Interior Lot, Sidewalks, Treed Lot
Story 3.00
Unit Features Multi-Level
Foundation CBS, Frame, Stucco
Unit Floor 2
Construction Status Resale
Schools
Elementary Schools Lighthouse Elementary School
Middle Schools Independence Middle School
High Schools William T. Dwyer High School
Others
Pets Allowed Restricted
HOA Fee Include Cable,Common Areas,Common R.E. Tax,Insurance-Bldg,Lawn Care,Legal/Accounting,Maintenance-Exterior,Management Fees,Manager,Pool Service,Roof Maintenance,Security,Sewer,Trash Removal
Senior Community No Hopa
Restrictions Buyer Approval,Commercial Vehicles Prohibited,No Lease 1st Year
Security Features Gate - Manned
Acceptable Financing Cash
Horse Property No
Membership Fee Required No
Listing Terms Cash
Financing Cash
Pets Allowed Number Limit
Read Less Info
Want to know what your home might be worth? Contact us for a FREE valuation!

Our team is ready to help you sell your home for the highest possible price ASAP




