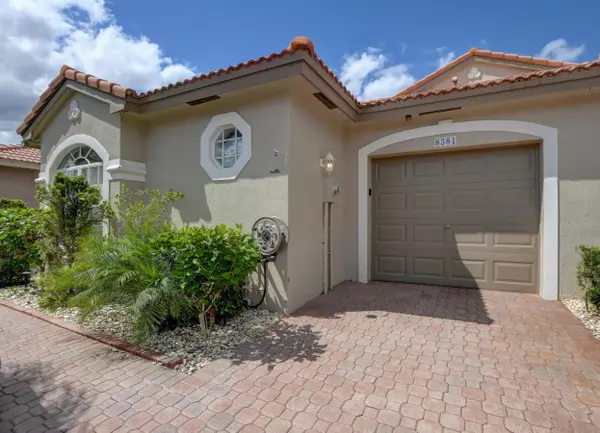Bought with Signature Real Estate Finder
For more information regarding the value of a property, please contact us for a free consultation.
Key Details
Sold Price $410,000
Property Type Single Family Home
Sub Type Villa
Listing Status Sold
Purchase Type For Sale
Square Footage 1,592 sqft
Price per Sqft $257
Subdivision Mizner Pointe Of Boca Via Ancho
MLS Listing ID RX-10706077
Sold Date 05/11/21
Style Villa
Bedrooms 3
Full Baths 2
Half Baths 1
Construction Status Resale
HOA Fees $363/mo
HOA Y/N Yes
Leases Per Year 1
Year Built 1998
Annual Tax Amount $4,277
Tax Year 2020
Lot Size 3,844 Sqft
Property Description
Beautiful & Renovated Boca Villa!! One owner! Seasonal residence lived in only by owner. Recently updated, interior & exterior. End unit with added corner yard/space. New interior/exterior paint, flooring, modernized kitchen, bathrooms & laundry room, & eat in kitchen. Expansive Master w/two walk-in closets, Master Bath w/soaking tub, double sink vanity, new tile, new dual flush commode, separate shower. Two bedrooms & bath on the street side. New electric fireplace. Private screened lanai w/new extended grill porch. New landscaping front, side, & back w/new outside lighting. Attached refinished garage (paint, a/c) w/new garage door opener. Double reverse osmosis water system throughout. Upscale manned/gated community. Excellent schools, amenities, and located in one of Boca's BEST areas!!
Location
State FL
County Palm Beach
Area 4770
Zoning PUD
Rooms
Other Rooms Family, Florida, Laundry-Inside
Master Bath Dual Sinks, Mstr Bdrm - Ground, Separate Shower, Separate Tub
Interior
Interior Features Built-in Shelves, Entry Lvl Lvng Area, Fireplace(s), Foyer, Pantry, Walk-in Closet
Heating Central, Electric
Cooling Ceiling Fan, Central, Electric
Flooring Laminate, Linoleum, Tile, Vinyl Floor
Furnishings Unfurnished
Exterior
Exterior Feature Auto Sprinkler, Covered Patio, Open Porch, Screened Patio, Tennis Court
Parking Features 2+ Spaces, Covered, Driveway, Garage - Attached
Garage Spaces 1.0
Community Features Sold As-Is, Gated Community
Utilities Available Cable, Electric, Public Sewer, Public Water
Amenities Available Clubhouse, Fitness Center, Playground, Pool, Sidewalks, Spa-Hot Tub, Tennis
Waterfront Description None
View Garden
Roof Type S-Tile
Present Use Sold As-Is
Exposure South
Private Pool No
Building
Lot Description < 1/4 Acre
Story 1.00
Unit Features Corner
Foundation CBS
Construction Status Resale
Schools
Elementary Schools Del Prado Elementary School
Middle Schools Omni Middle School
High Schools Olympic Heights Community High
Others
Pets Allowed Yes
HOA Fee Include Cable,Common Areas,Lawn Care,Maintenance-Exterior,Recrtnal Facility,Roof Maintenance,Security,Trash Removal
Senior Community No Hopa
Restrictions Buyer Approval,Commercial Vehicles Prohibited,Interview Required,Lease OK w/Restrict,Tenant Approval
Security Features Gate - Manned
Acceptable Financing Cash, Conventional
Horse Property No
Membership Fee Required No
Listing Terms Cash, Conventional
Financing Cash,Conventional
Pets Allowed No Aggressive Breeds
Read Less Info
Want to know what your home might be worth? Contact us for a FREE valuation!

Our team is ready to help you sell your home for the highest possible price ASAP




