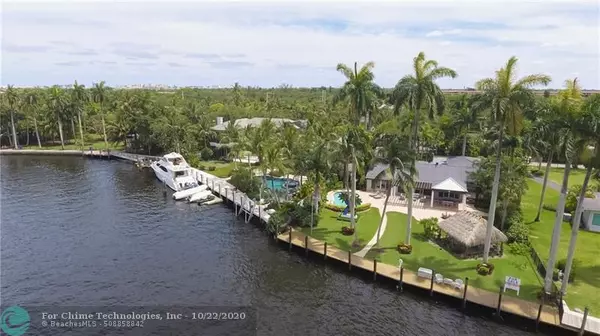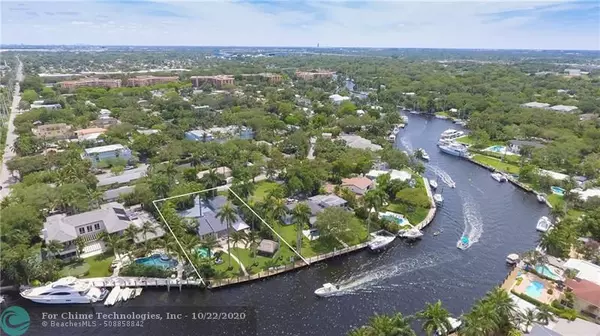For more information regarding the value of a property, please contact us for a free consultation.
Key Details
Sold Price $2,350,000
Property Type Single Family Home
Sub Type Single
Listing Status Sold
Purchase Type For Sale
Square Footage 2,717 sqft
Price per Sqft $864
Subdivision New Utopia
MLS Listing ID F10228359
Sold Date 04/20/21
Style WF/Pool/Ocean Access
Bedrooms 4
Full Baths 4
Half Baths 1
Construction Status Resale
HOA Y/N No
Year Built 1960
Annual Tax Amount $24,116
Tax Year 2019
Lot Size 0.504 Acres
Property Description
SPECTACULAR GATED RIVERFRONT ESTATE ON OVERSIZE 22,000 FOOT LOT W/ 103' DOCK, EXCEPTIONAL VIEWS, WONDERFUL PRIVACY, & FULLY DESIGNER RENOVATED, RESORT-STYLE, SINGLE LEVEL HOME! LUSH, TROPICAL LANDSCAPING (INCL. ENTIRE PROPERTY MOSQUITO SYSTEM), SERENE POOL AREA, LARGE COVERED LANAI'S & RIVERFRONT TIKI HUT, KOI POND WITH WATERFALL, ALL PROVIDE FOR SENSATIONAL OUTSIDE LIVING/ENTERTAINING! FUN STARTS W/ 103' OF DEEPWATER DOCKAGE W/ FULL POWER & WATER READY FOR ALL THE MARINE TOYS! 3 CAR A/C GARAGE & HUGE MOTOR COURT FOR THE OTHER TOYS! RECENT TOTAL INTERIOR REMODEL INCL IMPACT GLASS, NEW HI-END CUSTOM CHEF'S KITCHEN, FRESH/MODERN BATHS, & ELEGANT PORCELAIN WOOD TILE THROUGHOUT & GENERATOR! ATTENTION TO DETAIL & LEVEL OF INVESTMENT IS IMMEDIATELY OBVIOUS!! ONE OF THE LAST BIG PROPERTIES LEFT!!
Location
State FL
County Broward County
Community Waterfront Estate
Area Ft Ldale Sw (3470-3500;3570-3590)
Zoning RS-8
Rooms
Bedroom Description At Least 1 Bedroom Ground Level,Master Bedroom Ground Level
Other Rooms Family Room, Florida Room, Maid/In-Law Quarters, Utility Room/Laundry
Dining Room Eat-In Kitchen, Formal Dining, Snack Bar/Counter
Interior
Interior Features Kitchen Island, Fireplace, Pantry, Skylight, Split Bedroom, Volume Ceilings, Walk-In Closets
Heating Central Heat, Electric Heat
Cooling Ceiling Fans, Central Cooling, Electric Cooling, Zoned Cooling
Flooring Tile Floors
Equipment Automatic Garage Door Opener, Dishwasher, Disposal, Dryer, Electric Range, Microwave, Natural Gas, Refrigerator, Smoke Detector, Wall Oven, Washer
Furnishings Unfurnished
Exterior
Exterior Feature Exterior Lighting, Fence, Fruit Trees, High Impact Doors, Open Porch, Outdoor Shower, Shed
Parking Features Detached
Garage Spaces 3.0
Pool Below Ground Pool
Waterfront Description Canal Width 121 Feet Or More,No Fixed Bridges,Ocean Access,River Front
Water Access Y
Water Access Desc Deeded Dock,Private Dock,Unrestricted Salt Water Access
View Pool Area View, River
Roof Type Curved/S-Tile Roof
Private Pool No
Building
Lot Description 1/4 To Less Than 1/2 Acre Lot
Foundation Cbs Construction, Stucco Exterior Construction
Sewer Municipal Sewer
Water Municipal Water
Construction Status Resale
Schools
Elementary Schools Croissant Park
Middle Schools New River
High Schools Stranahan
Others
Pets Allowed Yes
Senior Community No HOPA
Restrictions No Restrictions
Acceptable Financing Cash, Conventional
Membership Fee Required No
Listing Terms Cash, Conventional
Special Listing Condition As Is, Disclosure
Pets Allowed No Restrictions
Read Less Info
Want to know what your home might be worth? Contact us for a FREE valuation!

Our team is ready to help you sell your home for the highest possible price ASAP

Bought with One Sotheby's International Realty




