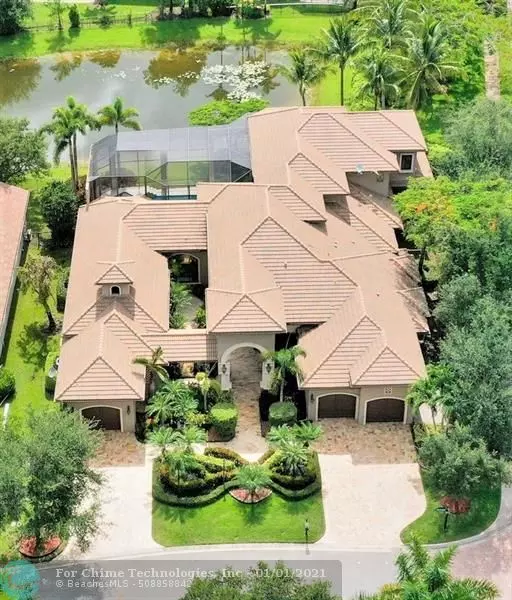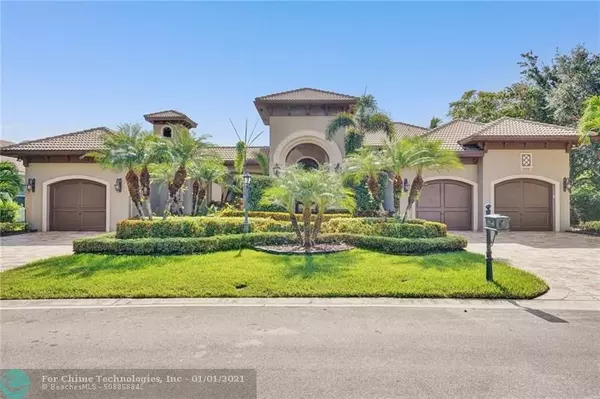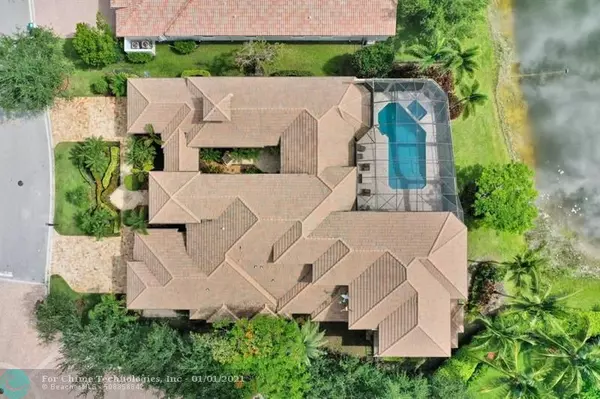For more information regarding the value of a property, please contact us for a free consultation.
Key Details
Sold Price $1,500,000
Property Type Single Family Home
Sub Type Single
Listing Status Sold
Purchase Type For Sale
Square Footage 6,309 sqft
Price per Sqft $237
Subdivision Heron Bay 7 & 8 Thecolony
MLS Listing ID F10264596
Sold Date 01/07/21
Style WF/Pool/No Ocean Access
Bedrooms 5
Full Baths 6
Half Baths 1
Construction Status Resale
HOA Fees $365/mo
HOA Y/N Yes
Year Built 2004
Annual Tax Amount $22,572
Tax Year 2020
Lot Size 0.389 Acres
Property Description
One of a kind Mrachek Custom,Dbl gated community,Dramatic entry w/ fountain leads to handcrafted contemporary 10' doors.Marble pavers front and back. Foyer and entry are sun-filled and bright.21 ft ceilings and open living.PGT Impact Windows & Doors.Custom marble work throughout. Entertainers' bar with illuminated wine storage tucked under custom curved marble and wood staircase which leads to furnished game room with pool table, 2nd bar and state-of-the-art home theater. All secondary bedrooms are en suite. Enormous custom kitchen with high-end appliances including double subzeros, thermador ovens,2 dishwashers,pot filler and jennaire cooktop.Warm library with contemporary builtins,Sparkling oversized pool and spa. Hurricane-proof screen structure to enjoy Florida living.
Location
State FL
County Broward County
Community Heron Bay
Area North Broward 441 To Everglades (3611-3642)
Zoning Res1
Rooms
Bedroom Description Entry Level,Sitting Area - Master Bedroom
Other Rooms Den/Library/Office, Family Room, Loft, Media Room, Recreation Room, Utility Room/Laundry
Dining Room Breakfast Area, Formal Dining, Snack Bar/Counter
Interior
Interior Features Built-Ins, Closet Cabinetry, French Doors, Pantry, 3 Bedroom Split, Volume Ceilings, Wet Bar
Heating Central Heat
Cooling Ceiling Fans, Central Cooling, Paddle Fans, Zoned Cooling
Flooring Marble Floors, Slate Floors, Wood Floors
Equipment Automatic Garage Door Opener, Bottled Gas, Dishwasher, Disposal, Dryer, Electric Range, Electric Water Heater, Icemaker, Microwave, Owned Burglar Alarm, Purifier/Sink, Refrigerator, Wall Oven, Washer
Furnishings Partially Furnished
Exterior
Exterior Feature Built-In Grill, Fence, High Impact Doors, Patio, Screened Balcony, Wrap-Around Balcony
Parking Features Attached
Garage Spaces 3.0
Pool Below Ground Pool, Child Gate Fence, Equipment Stays, Free Form, Gunite, Screened
Community Features Gated Community
Waterfront Description Canal Front,Creek Front
Water Access Y
Water Access Desc Other
View Pool Area View, Water View
Roof Type Barrel Roof,Curved/S-Tile Roof
Private Pool No
Building
Lot Description 1/4 To Less Than 1/2 Acre Lot
Foundation Concrete Block Construction, Cbs Construction
Sewer Municipal Sewer
Water Municipal Water
Construction Status Resale
Schools
Middle Schools Westglades
High Schools Stoneman;Dougls
Others
Pets Allowed No
HOA Fee Include 365
Senior Community No HOPA
Restrictions Ok To Lease,Ok To Lease With Res
Acceptable Financing Cash, Conventional
Membership Fee Required No
Listing Terms Cash, Conventional
Special Listing Condition As Is, Disclosure
Read Less Info
Want to know what your home might be worth? Contact us for a FREE valuation!

Our team is ready to help you sell your home for the highest possible price ASAP

Bought with RE/MAX First




