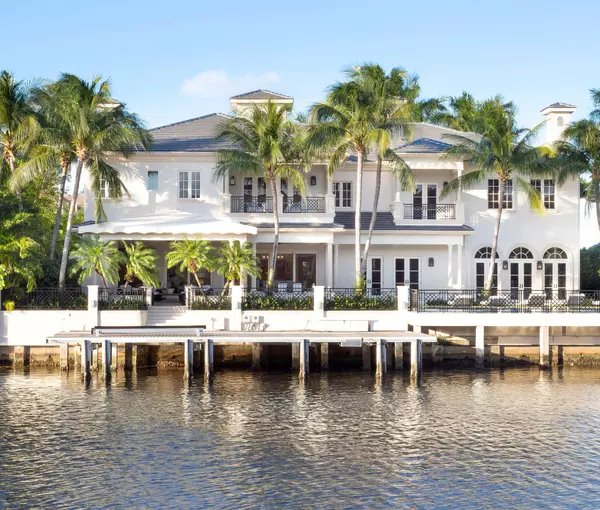Bought with Douglas Elliman
For more information regarding the value of a property, please contact us for a free consultation.
Key Details
Sold Price $8,675,000
Property Type Single Family Home
Sub Type Single Family Detached
Listing Status Sold
Purchase Type For Sale
Square Footage 8,882 sqft
Price per Sqft $976
Subdivision The Sanctuary
MLS Listing ID RX-10661766
Sold Date 12/30/20
Style Other Arch
Bedrooms 5
Full Baths 6
Half Baths 3
Construction Status Resale
HOA Fees $1,525/mo
HOA Y/N Yes
Year Built 2004
Annual Tax Amount $110,475
Tax Year 2020
Lot Size 0.301 Acres
Property Description
Re-imagined Sanctuary deepwater estate sited on 115 +/- feet of waterfrontage facing a sought-after southeast exposure. New Streamlined interiors create a modern and fresh style with light- filled rooms. Limestone and white-washed wood floors throughout with high ceilings and designer finishes. Fabulous master suite with fireplace, sitting room and dual marble baths and walk-in closest and balcony. Other luxe features include a club room/bar and secondary family room. Resort-like pool/patio with expansive lania with summer kitchen and cabana. Shown by appt only.
Location
State FL
County Palm Beach
Community The Sanctuary
Area 4180
Zoning R1B-R1
Rooms
Other Rooms Cabana Bath, Den/Office, Family, Laundry-Util/Closet, Loft, Maid/In-Law, Pool Bath
Master Bath 2 Master Baths, Bidet, Dual Sinks, Mstr Bdrm - Sitting, Mstr Bdrm - Upstairs, Separate Shower, Separate Tub
Interior
Interior Features Bar, Built-in Shelves, Closet Cabinets, Elevator, Fire Sprinkler, Fireplace(s), Foyer, French Door, Kitchen Island, Laundry Tub, Pantry, Roman Tub, Split Bedroom, Upstairs Living Area, Volume Ceiling, Walk-in Closet
Heating Central, Zoned
Cooling Central, Zoned
Flooring Marble, Wood Floor
Furnishings Unfurnished
Exterior
Exterior Feature Auto Sprinkler, Built-in Grill, Cabana, Covered Balcony, Covered Patio, Custom Lighting, Fence, Open Balcony, Open Patio, Summer Kitchen, Zoned Sprinkler
Parking Features 2+ Spaces, Driveway, Garage - Attached, Vehicle Restrictions
Garage Spaces 3.0
Pool Inground
Community Features Gated Community
Utilities Available Public Sewer, Public Water
Amenities Available Basketball, Boating, Street Lights, Tennis
Waterfront Description Canal Width 81 - 120,Navigable,No Fixed Bridges,Ocean Access,Seawall
Water Access Desc Electric Available,Lift,Private Dock
View Canal, Pool
Roof Type Concrete Tile,Flat Tile
Exposure North
Private Pool Yes
Building
Lot Description < 1/4 Acre, 1/4 to 1/2 Acre, Cul-De-Sac, Paved Road, Private Road
Story 2.00
Foundation CBS
Construction Status Resale
Others
Pets Allowed Yes
HOA Fee Include Security
Senior Community No Hopa
Restrictions Other
Security Features Burglar Alarm,Gate - Manned,Security Patrol
Acceptable Financing Cash, Conventional
Horse Property No
Membership Fee Required No
Listing Terms Cash, Conventional
Financing Cash,Conventional
Read Less Info
Want to know what your home might be worth? Contact us for a FREE valuation!

Our team is ready to help you sell your home for the highest possible price ASAP




