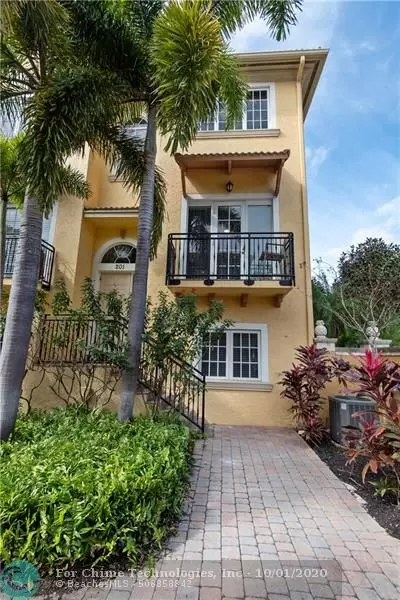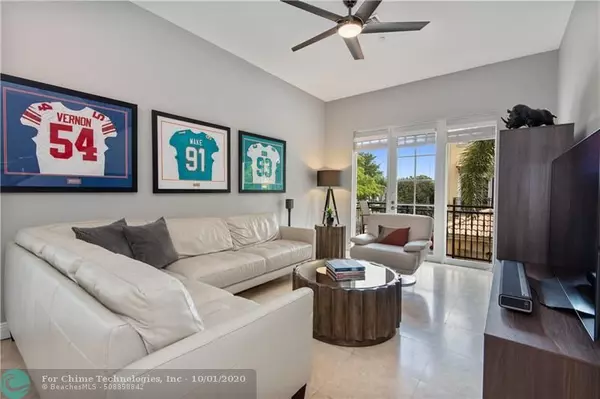For more information regarding the value of a property, please contact us for a free consultation.
Key Details
Sold Price $465,000
Property Type Townhouse
Sub Type Townhouse
Listing Status Sold
Purchase Type For Sale
Square Footage 1,812 sqft
Price per Sqft $256
Subdivision Villa Tuscany
MLS Listing ID F10216419
Sold Date 11/12/20
Style Townhouse Fee Simple
Bedrooms 3
Full Baths 3
Half Baths 1
Construction Status Resale
HOA Fees $502/mo
HOA Y/N Yes
Year Built 2004
Annual Tax Amount $6,215
Tax Year 2019
Property Description
Chic, move-in ready, corner townhouse in Villa Tuscany. This spacious unit has a two car garage, one bedroom & bath plus several closets on the first floor. The second floor features the living room, laundry room and an eat-in kitchen with dark wood cabinetry, stainless steel appliances, granite counters & breakfast bar. The primary bedroom & one additional guest room are located on the third floor. Bright unit with plenty of natural light, impact windows, neutral modern finishes, volume ceilings and marble & wood flooring throughout. Pets welcome. Amazing location in downtown Fort Lauderdale - walking distance to Las Olas Blvd, museums, nightlife, shopping, world class dining and much more. Short drive to the beach, Fort Lauderdale Airport and major roadways.
Location
State FL
County Broward County
Community Villa Tuscany
Area Ft Ldale Se (3280;3600;3800)
Building/Complex Name Villa Tuscany
Rooms
Bedroom Description At Least 1 Bedroom Ground Level,Master Bedroom Upstairs
Other Rooms Utility Room/Laundry
Dining Room Eat-In Kitchen, Family/Dining Combination, Snack Bar/Counter
Interior
Interior Features First Floor Entry, Foyer Entry, Other Interior Features, Volume Ceilings, Walk-In Closets
Heating Central Heat, Electric Heat
Cooling Central Cooling, Electric Cooling
Flooring Marble Floors, Wood Floors
Equipment Dishwasher, Dryer, Electric Range, Microwave, Refrigerator, Washer
Furnishings Unfurnished
Exterior
Exterior Feature High Impact Doors, Open Balcony, Other
Parking Features Attached
Garage Spaces 2.0
Amenities Available Pool
Water Access N
Private Pool No
Building
Unit Features Garden View,Other View,Pool Area View
Entry Level 3
Foundation Cbs Construction
Unit Floor 1
Construction Status Resale
Schools
Elementary Schools Croissant Park
Middle Schools New River
High Schools Stranahan
Others
Pets Allowed Yes
HOA Fee Include 502
Senior Community No HOPA
Restrictions Ok To Lease,Other Restrictions
Security Features Complex Fenced,Walled
Acceptable Financing Cash, Conventional, FHA
Membership Fee Required No
Listing Terms Cash, Conventional, FHA
Special Listing Condition As Is
Pets Allowed No Restrictions
Read Less Info
Want to know what your home might be worth? Contact us for a FREE valuation!

Our team is ready to help you sell your home for the highest possible price ASAP

Bought with RE/MAX FIRST




