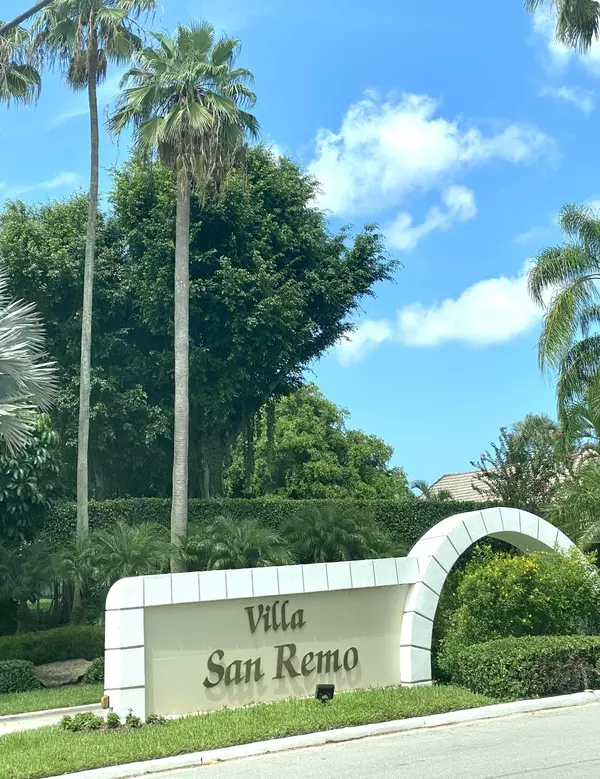Bought with Champagne & Parisi Real Estate
For more information regarding the value of a property, please contact us for a free consultation.
Key Details
Sold Price $291,500
Property Type Single Family Home
Sub Type Villa
Listing Status Sold
Purchase Type For Sale
Square Footage 1,530 sqft
Price per Sqft $190
Subdivision Villa San Remo
MLS Listing ID RX-10644325
Sold Date 09/29/20
Style < 4 Floors,Mediterranean,Villa
Bedrooms 3
Full Baths 2
Construction Status Resale
HOA Fees $339/mo
HOA Y/N Yes
Year Built 1997
Annual Tax Amount $3,617
Tax Year 2019
Lot Size 3,270 Sqft
Property Description
Fall in love with this pristinely maintained 1-story 'Villa' loaded with upgrades and priced to sell! 24/7 gated entrance, PET Friendly, tree-lined streets. Clubhouse and amenity center at the heart of the community. Private cul-de-sac setting, backs to expansive lake. Premium location of this villa couldn't be better! IMPACT windows and doors across the back & hurricane protection on all other windows. NEW Roof in 2020, A/C 2014, 1 car garage with keypad, tile floors, HIGH/volume ceilings, Updated Kitchen in all white has room to eat-in and the split floor plan offers privacy for everyone. Double-door entry into 3rd bedroom/Den, updated bathrooms including his/her closets in the Primary Suite. Laundry Room with top of the line Washer & Dryer. Screened patio offers serene view.
Location
State FL
County Palm Beach
Community Villa San Remo
Area 4760
Zoning RM
Rooms
Other Rooms Den/Office, Great, Laundry-Inside
Master Bath Dual Sinks, Mstr Bdrm - Ground, Separate Shower, Separate Tub
Interior
Interior Features Entry Lvl Lvng Area, Foyer, Pantry, Roman Tub, Split Bedroom, Volume Ceiling, Walk-in Closet
Heating Central, Electric
Cooling Ceiling Fan, Central, Electric
Flooring Tile
Furnishings Unfurnished
Exterior
Exterior Feature Auto Sprinkler, Screen Porch, Zoned Sprinkler
Parking Features Driveway, Garage - Attached
Garage Spaces 1.0
Community Features Sold As-Is, Gated Community
Utilities Available Cable, Public Sewer, Underground
Amenities Available Clubhouse, Community Room, Fitness Center, Picnic Area, Pool, Street Lights, Tennis
Waterfront Description Lake
View Garden, Lake
Roof Type S-Tile
Present Use Sold As-Is
Exposure East
Private Pool No
Building
Lot Description < 1/4 Acre, Cul-De-Sac, Interior Lot, Irregular Lot, Private Road, Treed Lot
Story 1.00
Foundation CBS
Unit Floor 1
Construction Status Resale
Schools
Elementary Schools Whispering Pines Elementary School
Middle Schools Omni Middle School
High Schools Olympic Heights Community High
Others
Pets Allowed Yes
HOA Fee Include Cable,Common Areas,Insurance-Bldg,Lawn Care,Legal/Accounting,Maintenance-Exterior,Manager,Parking,Pool Service,Recrtnal Facility,Reserve Funds,Security,Trash Removal
Senior Community No Hopa
Restrictions Buyer Approval,Commercial Vehicles Prohibited,Interview Required,Lease OK w/Restrict,Tenant Approval
Security Features Gate - Manned,Security Light,TV Camera
Acceptable Financing Cash, Conventional
Horse Property No
Membership Fee Required No
Listing Terms Cash, Conventional
Financing Cash,Conventional
Pets Allowed Up to 2 Pets
Read Less Info
Want to know what your home might be worth? Contact us for a FREE valuation!

Our team is ready to help you sell your home for the highest possible price ASAP




