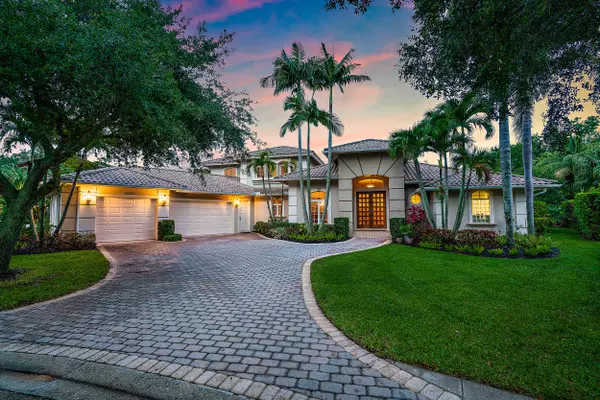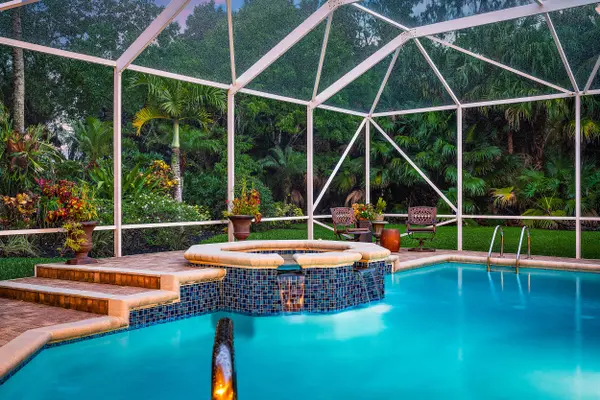Bought with NV Realty Group, LLC
For more information regarding the value of a property, please contact us for a free consultation.
Key Details
Sold Price $950,000
Property Type Single Family Home
Sub Type Single Family Detached
Listing Status Sold
Purchase Type For Sale
Square Footage 3,954 sqft
Price per Sqft $240
Subdivision Cypress Cove Of Jupiter
MLS Listing ID RX-10626824
Sold Date 09/29/20
Style Multi-Level
Bedrooms 5
Full Baths 4
Construction Status Resale
HOA Fees $165/mo
HOA Y/N Yes
Year Built 1999
Annual Tax Amount $12,901
Tax Year 2019
Lot Size 0.460 Acres
Property Description
Presenting a true custom built, family compound in Cypress Cove of Jupiter. Fantastic floor plan with the master suite, living/family, cabana bath, laundry and 550 sq ft game room downstairs. Upstairs provides four bedrooms, bamboo floors, 9' ceilings, two full baths, loft area and laundry chute! Quality finishes throughout including crown molding, 8' solid core with applied molding, 8'' baseboards, maple kitchen cabinets, Mahogany front door with woven Mahogany and designer glass. The master bathroom is an exquisite retreat with custom exotic wood veneer cabinets, custom wood framed mirrors, marble floors with Bisazza glass decorative tiles and Venetian plaster walls. The pool area and back yard provides complete privacy.
Location
State FL
County Palm Beach
Community Cypress Cove
Area 5070
Zoning R-1A
Rooms
Other Rooms Family, Laundry-Inside, Media, Storage, Attic, Loft, Den/Office
Master Bath Separate Shower, Mstr Bdrm - Ground, Dual Sinks
Interior
Interior Features Ctdrl/Vault Ceilings, Entry Lvl Lvng Area, Upstairs Living Area, Laundry Tub, Closet Cabinets, Kitchen Island, Volume Ceiling, Walk-in Closet, Foyer, Pantry, Split Bedroom
Heating Central, Electric
Cooling Electric, Central, Ceiling Fan
Flooring Wood Floor, Tile
Furnishings Unfurnished
Exterior
Exterior Feature Built-in Grill, Covered Patio, Summer Kitchen, Custom Lighting, Shutters, Zoned Sprinkler, Auto Sprinkler, Screened Patio, Outdoor Shower
Parking Features Garage - Attached, Drive - Decorative, Driveway
Garage Spaces 3.0
Pool Inground, Salt Chlorination, Spa, Equipment Included, Heated, Screened, Gunite
Community Features Gated Community
Utilities Available Electric, Public Sewer, Gas Bottle, Cable, Public Water
Amenities Available Tennis, Street Lights, Sidewalks, Basketball
Waterfront Description None
View Pool, Garden
Roof Type S-Tile
Exposure Northwest
Private Pool Yes
Building
Lot Description 1/4 to 1/2 Acre, Sidewalks, Cul-De-Sac
Story 2.00
Foundation CBS
Construction Status Resale
Schools
Elementary Schools Limestone Creek Elementary School
Middle Schools Jupiter Middle School
High Schools Jupiter High School
Others
Pets Allowed Yes
HOA Fee Include Common Areas,Cable
Senior Community No Hopa
Restrictions Buyer Approval,No Truck/RV
Security Features Gate - Unmanned,TV Camera,Security Sys-Owned,Burglar Alarm,Motion Detector
Acceptable Financing Cash, Conventional
Horse Property No
Membership Fee Required No
Listing Terms Cash, Conventional
Financing Cash,Conventional
Read Less Info
Want to know what your home might be worth? Contact us for a FREE valuation!

Our team is ready to help you sell your home for the highest possible price ASAP




