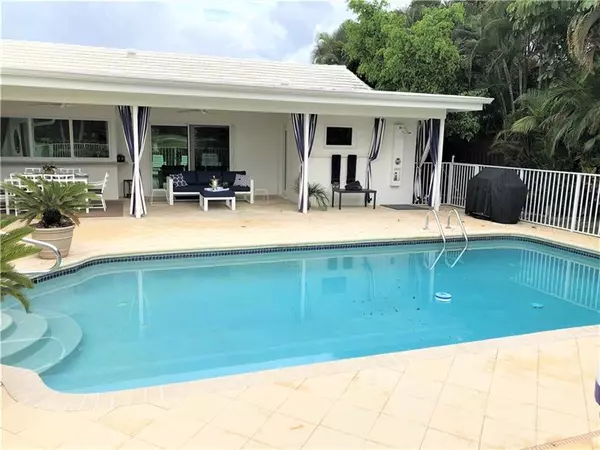For more information regarding the value of a property, please contact us for a free consultation.
Key Details
Sold Price $505,000
Property Type Single Family Home
Sub Type Single
Listing Status Sold
Purchase Type For Sale
Square Footage 2,349 sqft
Price per Sqft $214
Subdivision Indian Springs/ Estates
MLS Listing ID F10236875
Sold Date 09/14/20
Style WF/Pool/No Ocean Access
Bedrooms 4
Full Baths 2
Construction Status Resale
HOA Fees $170/mo
HOA Y/N Yes
Year Built 1976
Annual Tax Amount $5,414
Tax Year 2019
Lot Size 0.269 Acres
Property Description
WOW! LUXURIOUS, DESIRABLE RESORT STYLE LIVING 4 BEDS, 2 FULL BATHS LOCATED IN A SECURE, 55+ GATED COMMUNITY. PERFECT FOR ENTERTAINING FAMILY AND FRIENDS. REMODELED AND UPGRADED WITH IMPECCABLE TASTE THROUGHOUT. GOURMET KITCHEN, HIGH-END APPLIANCES AND FINISHES. HURRICANE IMPACT WINDOWS, DOORS & GARAGE DOOR (2016) ROOF (2016) A/C (2019). CENTRAL VACUUM. EXQUISITE ARCHITECTURAL DETAILS WELCOME YOU TO THIS FULLY FURNISHED TURNKEY HOME. NO DETAILS HAS BEEN SPARED. LANDSCAPING WITH A SPARKLING HEATED POOL, OUTDOOR SHOWER, GOLF & WATER VIEW. LOCATED ON A PRESTIGIOUS PGA COUNTRY CLUB GOLF COURSE WITH "OPTIONAL MEMBERSHIP". MINUTES FROM THE TRENDY DELRAY BEACH ATLANTIC AVE. DINING, SHOPPING, ART SHOW AND MORE. 15 MINUTES FROM WPB AIRPORT & 5 MILES FROM THE OCEAN. SIMPLY BRING YOUR SUITCASE!
Location
State FL
County Palm Beach County
Community Indian Spring
Area Palm Beach 4590; 4600; 4610; 4620
Zoning RS
Rooms
Bedroom Description Master Bedroom Ground Level
Other Rooms Family Room, Great Room, Separate Guest/In-Law Quarters, Utility Room/Laundry
Dining Room Dining/Living Room, Formal Dining, Snack Bar/Counter
Interior
Interior Features Kitchen Island, Foyer Entry, Laundry Tub, Pantry, Split Bedroom, Walk-In Closets
Heating Central Heat, Electric Heat
Cooling Central Cooling, Electric Cooling
Flooring Tile Floors
Equipment Automatic Garage Door Opener, Dishwasher, Disposal, Dryer, Electric Range, Electric Water Heater, Icemaker, Microwave, Refrigerator, Smoke Detector, Washer
Furnishings Furnished
Exterior
Exterior Feature Fence, High Impact Doors, Open Porch, Outdoor Shower, Patio
Parking Features Attached
Garage Spaces 2.0
Pool Below Ground Pool, Heated
Waterfront Description Canal Front,Canal Width 1-80 Feet
Water Access Y
Water Access Desc Other
View Canal, Golf View, Pool Area View
Roof Type Concrete Roof
Private Pool No
Building
Lot Description 1/4 To Less Than 1/2 Acre Lot
Foundation Cbs Construction
Sewer Municipal Sewer
Water Municipal Water
Construction Status Resale
Others
Pets Allowed Yes
HOA Fee Include 170
Senior Community Verified
Restrictions Assoc Approval Required,Ok To Lease With Res,Other Restrictions
Acceptable Financing Cash, Conventional
Membership Fee Required No
Listing Terms Cash, Conventional
Special Listing Condition As Is, Foreign Seller
Pets Allowed Restrictions Or Possible Restrictions
Read Less Info
Want to know what your home might be worth? Contact us for a FREE valuation!

Our team is ready to help you sell your home for the highest possible price ASAP

Bought with Keller Williams Realty Profess




