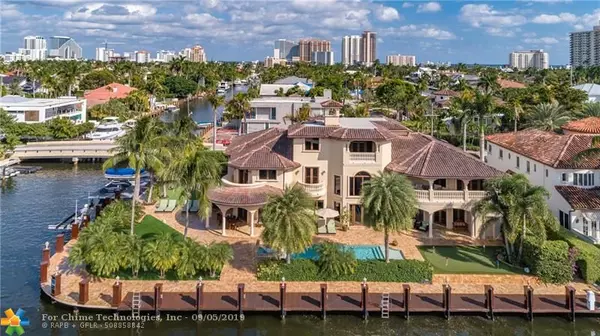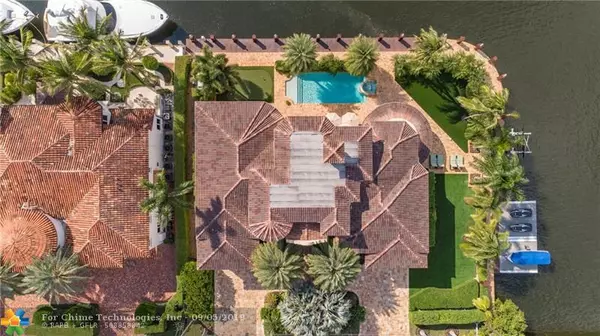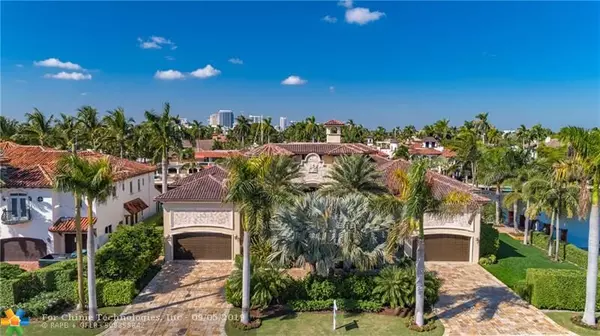For more information regarding the value of a property, please contact us for a free consultation.
Key Details
Sold Price $5,200,000
Property Type Single Family Home
Sub Type Single
Listing Status Sold
Purchase Type For Sale
Square Footage 8,206 sqft
Price per Sqft $633
Subdivision Seven Isles
MLS Listing ID F10147312
Sold Date 05/22/20
Style WF/Pool/Ocean Access
Bedrooms 7
Full Baths 6
Construction Status Resale
HOA Y/N No
Year Built 2009
Annual Tax Amount $89,862
Tax Year 2017
Lot Size 0.397 Acres
Property Description
Magnificent custom home on an interior point lot w/264' of water frontage! Incredible finishes & highest quality construction. The light & bright floor plan is perfect for entertaining. Outstanding design elements of the home include tray ceilings, wet bar, rich Brazilian cherry wood to warm the bedrooms, large gourmet kitchen, 2 sided fireplace, theater room & 3rd level game room. Features include mosquito misters, elevator, putting green, full house generator & sound system. Over-sized master suite w/morning bar, walk-in closet & luxurious master bath w/dual sinks. Resort-style pool & backyard. 20,000lb boat lift & 20,000lb no profile lift. Quick & easy ocean access. Fantastic Seven Isles location, quick walk or bike ride the beach, fine dining & nightlife.
Location
State FL
County Broward County
Community Seven Isles
Area Ft Ldale Se (3280;3600;3800)
Zoning RS-4.4
Rooms
Bedroom Description At Least 1 Bedroom Ground Level,Master Bedroom Upstairs,Sitting Area - Master Bedroom
Other Rooms Den/Library/Office, Family Room, Great Room, Media Room, Other, Recreation Room
Dining Room Breakfast Area, Eat-In Kitchen, Formal Dining
Interior
Interior Features Bar, Built-Ins, Closet Cabinetry, Elevator, Fireplace, Split Bedroom
Heating Central Heat, Electric Heat
Cooling Central Cooling, Electric Cooling
Flooring Marble Floors, Wood Floors
Equipment Dishwasher, Disposal, Dryer, Elevator, Gas Range, Icemaker, Microwave, Natural Gas, Refrigerator, Smoke Detector, Washer
Exterior
Exterior Feature Barbeque, High Impact Doors, Open Balcony, Patio
Parking Features Attached
Garage Spaces 4.0
Pool Below Ground Pool, Heated
Waterfront Description Canal Front,Canal Width 81-120 Feet,No Fixed Bridges,Point Lot
Water Access Y
Water Access Desc Boatlift,Private Dock,Unrestricted Salt Water Access
View Canal, Pool Area View, Water View
Roof Type Barrel Roof
Private Pool No
Building
Lot Description 1/4 To Less Than 1/2 Acre Lot
Foundation Cbs Construction
Sewer Municipal Sewer
Water Municipal Water
Construction Status Resale
Others
Pets Allowed Yes
Senior Community No HOPA
Restrictions No Restrictions
Acceptable Financing Cash, Conventional, Other Terms
Membership Fee Required No
Listing Terms Cash, Conventional, Other Terms
Pets Allowed No Restrictions
Read Less Info
Want to know what your home might be worth? Contact us for a FREE valuation!

Our team is ready to help you sell your home for the highest possible price ASAP

Bought with One Sotheby's Int'l Realty




