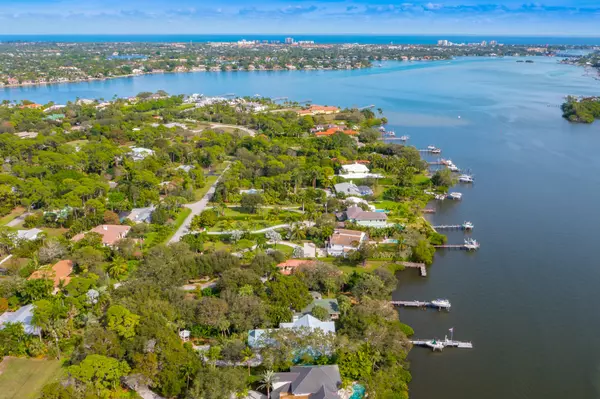Bought with One Sotheby's International Re
For more information regarding the value of a property, please contact us for a free consultation.
Key Details
Sold Price $2,525,000
Property Type Single Family Home
Sub Type Single Family Detached
Listing Status Sold
Purchase Type For Sale
Square Footage 4,031 sqft
Price per Sqft $626
Subdivision Pennock Point
MLS Listing ID RX-10358256
Sold Date 01/12/18
Style Key West
Bedrooms 4
Full Baths 4
Half Baths 1
Construction Status Resale
HOA Y/N No
Year Built 1988
Annual Tax Amount $15,100
Tax Year 2016
Lot Size 0.681 Acres
Property Description
This Spectacular custom built Key West style home has breathtaking views of The Loxahatchee River and is situated on a large .75 acre property. This impeccably maintained home features 4 large bedrooms each with its own full bathroom. Understated casual elegance at its finest... a must see!! Some of the upgrades include a Subzero refrigerator, DCS 36'' propane gas BBQ range, double built-in SS Kitchen-Aid wall ovens, brick paver pool and driveway, an 80 FT fixed dock with a 20 FT floating dock, 4,500 LB boat lift, 22 live oak trees,32 Sabal/Coconut palm trees, back-up generator and a private entry gate. Don't miss this opportunity to own a piece of Pennock Point paradise with the perfect southeastern exposure!!....
Location
State FL
County Palm Beach
Community Pennock Point
Area 5070
Zoning RS
Rooms
Other Rooms Attic, Family, Great, Laundry-Inside, Maid/In-Law, Workshop
Master Bath Dual Sinks, Mstr Bdrm - Ground, Separate Shower, Separate Tub
Interior
Interior Features Ctdrl/Vault Ceilings, Entry Lvl Lvng Area, Fireplace(s), Foyer, Kitchen Island, Pantry, Split Bedroom, Volume Ceiling, Walk-in Closet, Wet Bar
Heating Central, Electric
Cooling Central, Electric
Flooring Carpet, Ceramic Tile, Wood Floor
Furnishings Furniture Negotiable,Unfurnished
Exterior
Exterior Feature Auto Sprinkler, Built-in Grill, Covered Balcony, Covered Patio, Fence, Open Porch, Outdoor Shower, Screen Porch, Screened Balcony, Summer Kitchen, Well Sprinkler
Parking Features Driveway, Garage - Attached
Garage Spaces 3.0
Pool Gunite, Inground
Community Features Sold As-Is
Utilities Available Cable, Electric, Gas Bottle, Public Sewer, Public Water
Amenities Available Bike - Jog
Waterfront Description Navigable,Ocean Access,River
Water Access Desc Lift,Private Dock,Up to 40 Ft Boat
View River
Roof Type Metal,Wood Truss/Raft
Present Use Sold As-Is
Exposure Northwest
Private Pool Yes
Building
Lot Description 1/2 to < 1 Acre, Treed Lot
Story 2.00
Foundation Frame
Construction Status Resale
Schools
Elementary Schools Limestone Creek Elementary School
Middle Schools Jupiter Middle School
High Schools Jupiter High School
Others
Pets Allowed Yes
Senior Community No Hopa
Restrictions None
Security Features Gate - Unmanned,Security Light,Security Sys-Owned,TV Camera
Acceptable Financing Cash, Conventional, Owner Financing
Horse Property No
Membership Fee Required No
Listing Terms Cash, Conventional, Owner Financing
Financing Cash,Conventional,Owner Financing
Read Less Info
Want to know what your home might be worth? Contact us for a FREE valuation!

Our team is ready to help you sell your home for the highest possible price ASAP




