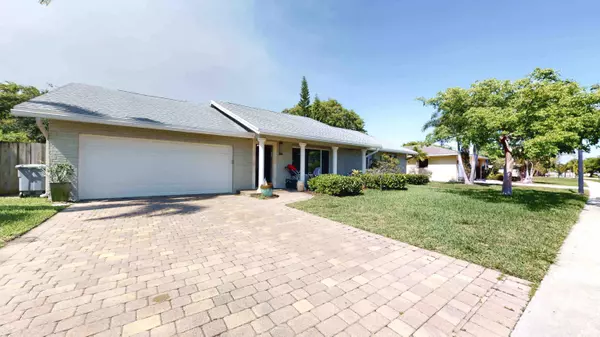UPDATED:
01/10/2025 03:17 PM
Key Details
Property Type Single Family Home
Sub Type Single Family Detached
Listing Status Active
Purchase Type For Rent
Square Footage 2,715 sqft
Subdivision Pheasant Walk Sec 3
MLS Listing ID RX-11050869
Bedrooms 4
Full Baths 3
HOA Y/N No
Min Days of Lease 365
Year Built 1978
Property Description
Location
State FL
County Palm Beach
Community Pheasant Walk
Area 4380
Rooms
Other Rooms Custom Lighting, Family, Florida
Master Bath 2 Master Baths, 2 Master Suites, Mstr Bdrm - Ground, Separate Shower
Interior
Interior Features Built-in Shelves, Closet Cabinets, Foyer, Pantry, Roman Tub, Volume Ceiling
Heating Central
Cooling Ceiling Fan, Electric
Flooring Marble, Wood Floor
Furnishings Unfurnished
Exterior
Exterior Feature Auto Sprinkler
Parking Features 2+ Spaces, Driveway
Garage Spaces 2.0
Amenities Available Park, Picnic Area, Playground
Waterfront Description None
Exposure North
Private Pool Yes
Building
Lot Description < 1/4 Acre, Sidewalks, West of US-1
Story 1.00
Unit Floor 1
Schools
Middle Schools Omni Middle School
High Schools Spanish River Community High School
Others
Pets Allowed Yes
Senior Community No Hopa
Restrictions None
Miscellaneous Garage - 1 Car
Security Features None
Horse Property No




