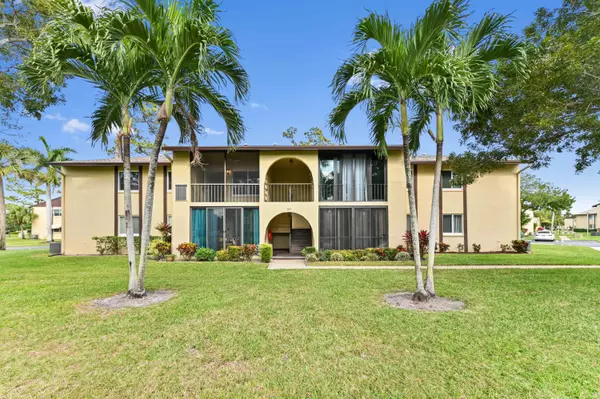UPDATED:
01/10/2025 04:47 PM
Key Details
Property Type Condo
Sub Type Condo/Coop
Listing Status Active
Purchase Type For Sale
Square Footage 935 sqft
Price per Sqft $155
Subdivision Pine Ridge Iii Condominiums
MLS Listing ID RX-11050942
Style < 4 Floors
Bedrooms 2
Full Baths 1
Construction Status Resale
HOA Fees $423/mo
HOA Y/N Yes
Min Days of Lease 120
Leases Per Year 1
Year Built 1979
Annual Tax Amount $2,143
Tax Year 2024
Property Description
Location
State FL
County Palm Beach
Community Pine Ridge Iii Condominiums
Area 5720
Zoning RM-2(c
Rooms
Other Rooms Laundry-Inside, Laundry-Util/Closet, Storage
Master Bath Combo Tub/Shower, Mstr Bdrm - Sitting, Mstr Bdrm - Upstairs
Interior
Interior Features Bar, Closet Cabinets, Custom Mirror, Pantry, Walk-in Closet
Heating Central, Electric
Cooling Ceiling Fan, Central, Electric
Flooring Carpet, Tile
Furnishings Unfurnished
Exterior
Exterior Feature Auto Sprinkler, Covered Balcony, Extra Building, Screened Balcony, Tennis Court
Parking Features Assigned, Guest
Community Features Sold As-Is
Utilities Available Cable, Electric, Public Sewer, Public Water
Amenities Available Billiards, Bocce Ball, Clubhouse, Community Room, Manager on Site, Pickleball, Picnic Area, Pool, Shuffleboard, Sidewalks, Spa-Hot Tub, Tennis, Trash Chute
Waterfront Description None
View Garden
Roof Type Comp Shingle,Wood Truss/Raft
Present Use Sold As-Is
Exposure Southwest
Private Pool No
Building
Lot Description Corner Lot, Paved Road, Sidewalks
Story 2.00
Unit Features Corner
Foundation CBS, Stucco
Unit Floor 2
Construction Status Resale
Schools
Elementary Schools Liberty Park Elementary School
Middle Schools L C Swain Middle School
High Schools John I. Leonard High School
Others
Pets Allowed No
HOA Fee Include Cable,Common Areas,Insurance-Bldg,Insurance-Other,Management Fees,Parking,Pool Service,Roof Maintenance,Trash Removal
Senior Community Verified
Restrictions Buyer Approval,Commercial Vehicles Prohibited,Interview Required,Lease OK w/Restrict,No RV,No Truck,Tenant Approval
Security Features None
Acceptable Financing Cash, Conventional, FHA, VA
Horse Property No
Membership Fee Required No
Listing Terms Cash, Conventional, FHA, VA
Financing Cash,Conventional,FHA,VA




