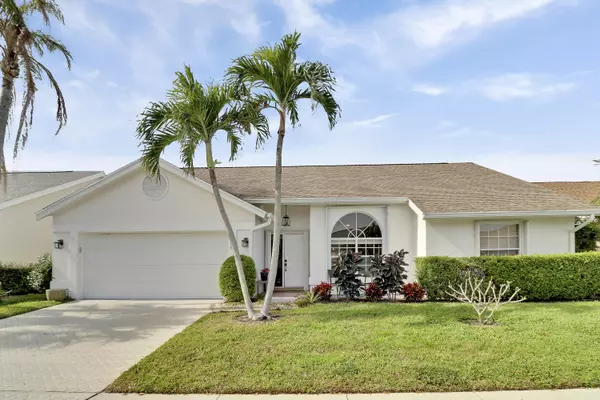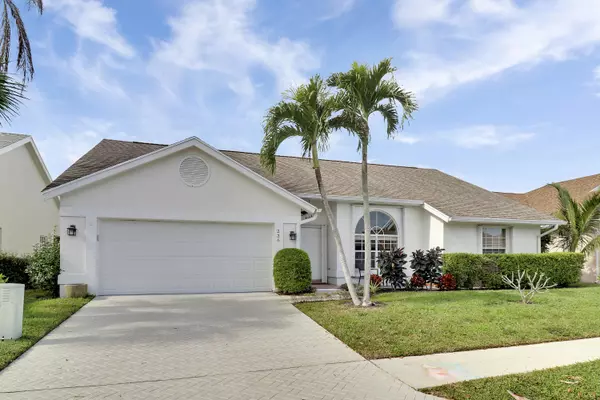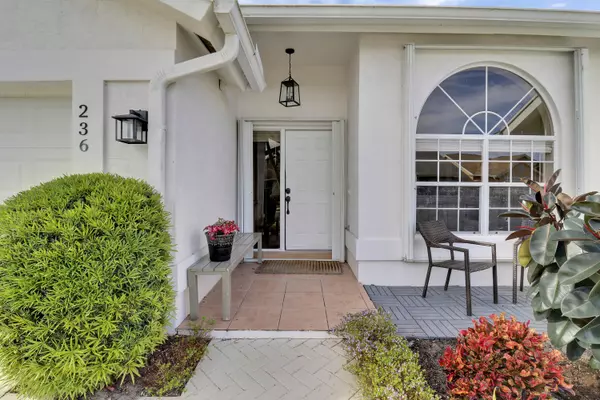UPDATED:
01/08/2025 04:22 AM
Key Details
Property Type Single Family Home
Sub Type Single Family Detached
Listing Status Active
Purchase Type For Sale
Square Footage 1,734 sqft
Price per Sqft $345
Subdivision Indian Creek
MLS Listing ID RX-11049704
Style Ranch
Bedrooms 3
Full Baths 2
Construction Status Resale
HOA Fees $233/mo
HOA Y/N Yes
Year Built 1989
Annual Tax Amount $6,877
Tax Year 2024
Property Description
Location
State FL
County Palm Beach
Area 5100
Zoning R
Rooms
Other Rooms Great
Master Bath Separate Shower
Interior
Interior Features Bar, Ctdrl/Vault Ceilings, Foyer, Split Bedroom, Walk-in Closet
Heating Central
Cooling Central
Flooring Ceramic Tile, Wood Floor
Furnishings Unfurnished
Exterior
Exterior Feature Auto Sprinkler, Covered Patio, Screened Patio, Zoned Sprinkler
Parking Features Garage - Attached
Garage Spaces 2.0
Community Features Deed Restrictions
Utilities Available Cable, Electric, Public Sewer, Public Water
Amenities Available Pool, Sidewalks
Waterfront Description None
View Garden
Roof Type Comp Shingle
Present Use Deed Restrictions
Exposure East
Private Pool No
Building
Lot Description < 1/4 Acre, Interior Lot
Story 1.00
Foundation CBS
Unit Floor 1
Construction Status Resale
Schools
Middle Schools Independence Middle School
High Schools Jupiter High School
Others
Pets Allowed Yes
HOA Fee Include Cable,Common Areas,Lawn Care
Senior Community No Hopa
Restrictions Buyer Approval,Maximum # Vehicles,Tenant Approval
Security Features None
Acceptable Financing Cash, Conventional, FHA, VA
Horse Property No
Membership Fee Required No
Listing Terms Cash, Conventional, FHA, VA
Financing Cash,Conventional,FHA,VA




