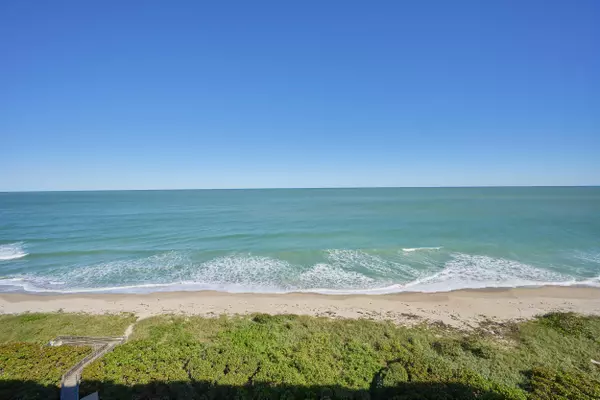UPDATED:
01/07/2025 02:26 AM
Key Details
Property Type Condo
Sub Type Condo/Coop
Listing Status Active
Purchase Type For Sale
Square Footage 2,541 sqft
Price per Sqft $413
Subdivision Oceanique Oceanfront, A Condominium
MLS Listing ID RX-11049475
Style Contemporary
Bedrooms 3
Full Baths 2
Half Baths 1
Construction Status Resale
HOA Fees $1,433/mo
HOA Y/N Yes
Leases Per Year 4
Year Built 2009
Annual Tax Amount $11,949
Tax Year 2024
Lot Size 999 Sqft
Property Description
Location
State FL
County St. Lucie
Area 1 - Hutchinson Island - Martin County
Zoning HutchI
Rooms
Other Rooms Den/Office, Laundry-Inside
Master Bath Dual Sinks, Separate Shower, Separate Tub, Whirlpool Spa
Interior
Interior Features Bar, Elevator, Foyer, Laundry Tub, Pantry, Split Bedroom, Walk-in Closet
Heating Central Individual
Cooling Ceiling Fan, Central Individual
Flooring Tile
Furnishings Furniture Negotiable
Exterior
Exterior Feature Covered Balcony, Open Balcony, Shutters, Tennis Court
Parking Features Garage - Detached
Garage Spaces 1.0
Community Features Sold As-Is, Gated Community
Utilities Available Cable, Electric, Public Sewer, Public Water
Amenities Available Billiards, Community Room, Elevator, Fitness Center, Library, Lobby, Pickleball, Picnic Area, Pool, Private Beach Pvln, Spa-Hot Tub, Trash Chute
Waterfront Description Oceanfront
View Ocean, River
Roof Type Other
Present Use Sold As-Is
Handicap Access Handicap Access
Exposure West
Private Pool No
Building
Lot Description < 1/4 Acre
Story 13.00
Unit Features Exterior Catwalk
Foundation CBS, Concrete
Unit Floor 10
Construction Status Resale
Others
Pets Allowed Restricted
HOA Fee Include Common Areas,Elevator,Insurance-Bldg,Lawn Care,Parking,Pool Service,Reserve Funds,Roof Maintenance,Sewer,Trash Removal,Water
Senior Community No Hopa
Restrictions Buyer Approval,Commercial Vehicles Prohibited,Lease OK w/Restrict,Maximum # Vehicles,No Boat,No RV,No Truck,Tenant Approval
Security Features Gate - Unmanned,Lobby
Acceptable Financing Cash, Conventional
Horse Property No
Membership Fee Required No
Listing Terms Cash, Conventional
Financing Cash,Conventional
Pets Allowed Size Limit




