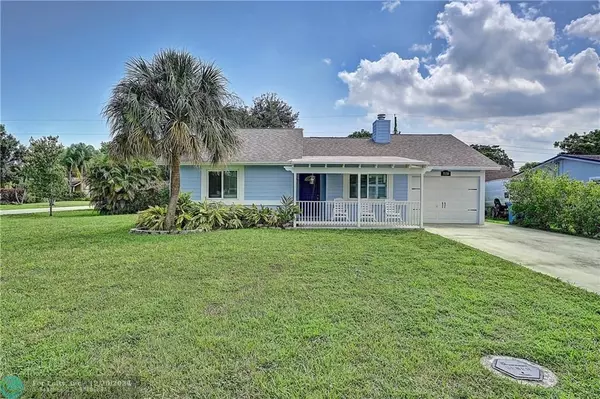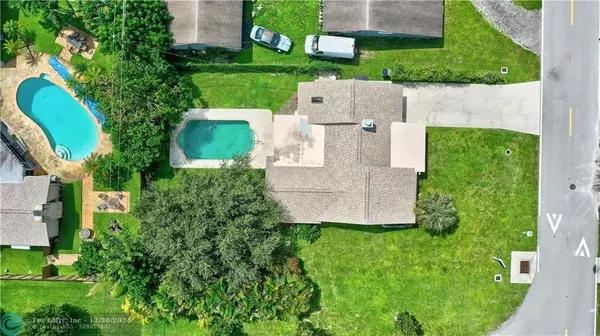UPDATED:
12/20/2024 04:34 PM
Key Details
Property Type Single Family Home
Sub Type Single
Listing Status Active
Purchase Type For Sale
Square Footage 1,563 sqft
Price per Sqft $415
Subdivision Hillsboro Pines Sec B 43-
MLS Listing ID F10476650
Style Pool Only
Bedrooms 3
Full Baths 2
Construction Status Resale
HOA Y/N Yes
Year Built 1986
Annual Tax Amount $9,620
Tax Year 2024
Lot Size 8,990 Sqft
Property Description
Location
State FL
County Broward County
Area North Broward Turnpike To 441 (3511-3524)
Zoning RS-4
Rooms
Bedroom Description At Least 1 Bedroom Ground Level,Entry Level,Master Bedroom Ground Level
Other Rooms Den/Library/Office, Utility/Laundry In Garage
Dining Room Formal Dining, Kitchen Dining
Interior
Interior Features First Floor Entry, Fireplace, French Doors, Skylight, Volume Ceilings, Walk-In Closets
Heating Central Heat, Electric Heat
Cooling Central Cooling, Electric Cooling
Flooring Tile Floors, Vinyl Floors
Equipment Automatic Garage Door Opener, Dishwasher, Dryer, Electric Range, Electric Water Heater, Microwave, Refrigerator, Smoke Detector, Washer, Water Softener/Filter Owned
Furnishings Furniture Negotiable
Exterior
Exterior Feature Exterior Lighting, Exterior Lights, Fence, High Impact Doors, Open Porch, Patio, Skylights
Parking Features Attached
Garage Spaces 1.0
Pool Below Ground Pool, Private Pool
Water Access N
View Garden View, Pool Area View
Roof Type Comp Shingle Roof
Private Pool No
Building
Lot Description Less Than 1/4 Acre Lot
Foundation Cbs Construction, Stucco Exterior Construction
Sewer Municipal Sewer
Water Municipal Water, Well Water
Construction Status Resale
Schools
Elementary Schools Tradewinds
Middle Schools Lyons Creek
High Schools Monarch
Others
Pets Allowed No
Senior Community No HOPA
Restrictions No Restrictions,Ok To Lease
Acceptable Financing Cash, Conventional, FHA, VA
Membership Fee Required No
Listing Terms Cash, Conventional, FHA, VA
Special Listing Condition As Is





