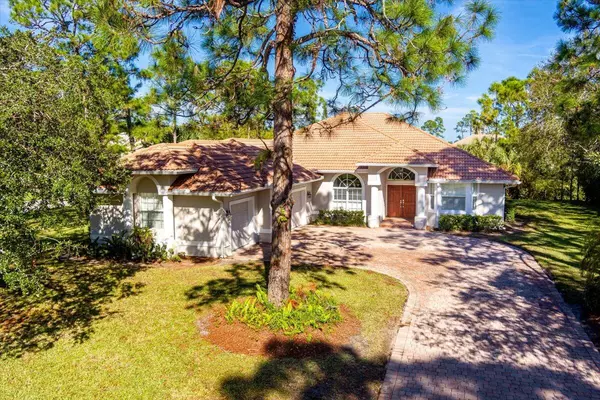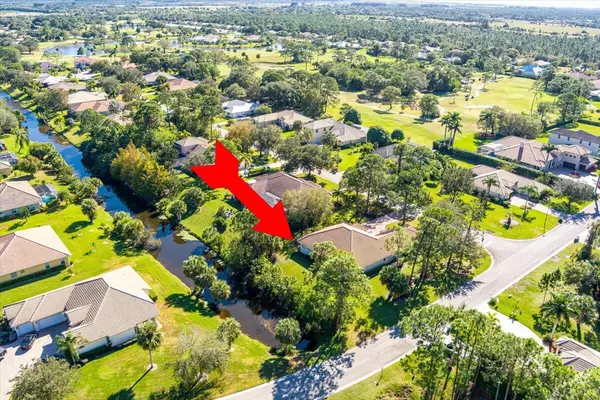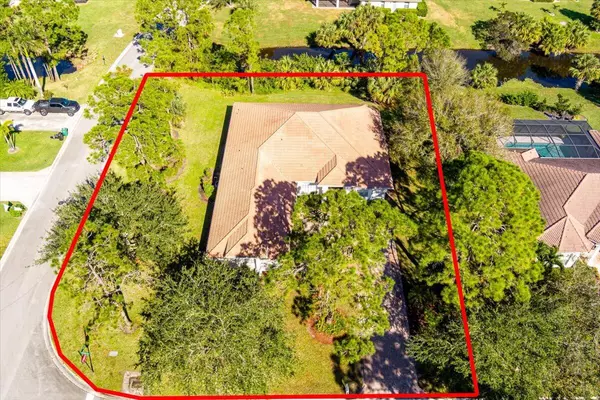UPDATED:
01/09/2025 06:45 PM
Key Details
Property Type Single Family Home
Sub Type Single Family Detached
Listing Status Active
Purchase Type For Sale
Square Footage 2,767 sqft
Price per Sqft $234
Subdivision Meadowood
MLS Listing ID RX-11044237
Style < 4 Floors,Contemporary
Bedrooms 3
Full Baths 3
Construction Status Resale
HOA Fees $262/mo
HOA Y/N Yes
Min Days of Lease 30
Leases Per Year 12
Year Built 2006
Annual Tax Amount $9,753
Tax Year 2024
Lot Size 0.425 Acres
Property Description
Location
State FL
County St. Lucie
Community Meadowood Golf And Tennis Club
Area 7050
Zoning PUD
Rooms
Other Rooms Attic, Great, Laundry-Inside
Master Bath Dual Sinks, Mstr Bdrm - Ground, Separate Shower, Separate Tub
Interior
Interior Features Built-in Shelves, Ctdrl/Vault Ceilings, Decorative Fireplace, Entry Lvl Lvng Area, Foyer, Laundry Tub, Pantry, Pull Down Stairs, Split Bedroom, Walk-in Closet
Heating Central
Cooling Central, Paddle Fans
Flooring Tile
Furnishings Furniture Negotiable
Exterior
Exterior Feature Auto Sprinkler, Covered Patio, Room for Pool, Well Sprinkler
Parking Features 2+ Spaces, Driveway, Garage - Attached, Golf Cart
Garage Spaces 3.0
Community Features Sold As-Is, Gated Community
Utilities Available Cable, Electric, Public Sewer, Public Water
Amenities Available Bocce Ball, Cafe/Restaurant, Clubhouse, Community Room, Fitness Center, Golf Course, Pickleball, Pool, Putting Green, Tennis
Waterfront Description Canal Width 1 - 80,Interior Canal
View Canal, Garden
Roof Type Barrel
Present Use Sold As-Is
Exposure South
Private Pool No
Building
Lot Description 1/4 to 1/2 Acre, Corner Lot
Story 1.00
Foundation CBS, Stucco
Construction Status Resale
Others
Pets Allowed Yes
HOA Fee Include Cable,Common Areas,Security,Sewer,Trash Removal,Water
Senior Community No Hopa
Restrictions Lease OK w/Restrict,Tenant Approval
Security Features Gate - Manned
Acceptable Financing Cash, Conventional, FHA, VA
Horse Property No
Membership Fee Required No
Listing Terms Cash, Conventional, FHA, VA
Financing Cash,Conventional,FHA,VA
Pets Allowed No Restrictions




