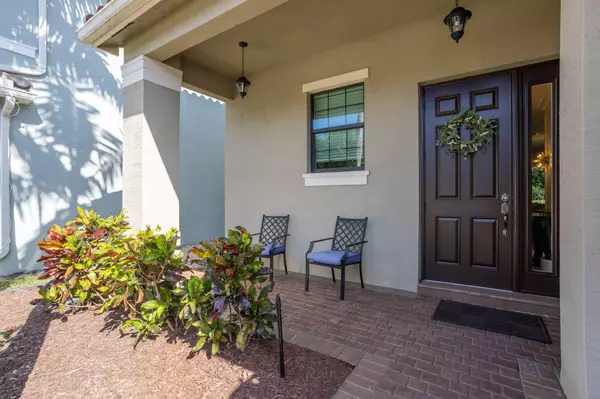UPDATED:
01/11/2025 05:45 PM
Key Details
Property Type Single Family Home
Sub Type Single Family Detached
Listing Status Active
Purchase Type For Sale
Square Footage 2,305 sqft
Price per Sqft $376
Subdivision Tuscany North
MLS Listing ID RX-11042747
Style < 4 Floors
Bedrooms 4
Full Baths 3
Construction Status Resale
HOA Fees $510/mo
HOA Y/N Yes
Year Built 2017
Annual Tax Amount $6,769
Tax Year 2024
Lot Size 4,195 Sqft
Property Description
Location
State FL
County Palm Beach
Area 4630
Zoning PUD
Rooms
Other Rooms Family, Laundry-Inside
Master Bath Dual Sinks, Mstr Bdrm - Upstairs, Separate Shower
Interior
Interior Features Entry Lvl Lvng Area, Kitchen Island, Pantry, Sky Light(s), Split Bedroom, Upstairs Living Area, Walk-in Closet
Heating Central, Electric
Cooling Ceiling Fan, Central, Electric
Flooring Tile, Wood Floor
Furnishings Unfurnished
Exterior
Exterior Feature Custom Lighting, Fence, Open Patio
Parking Features 2+ Spaces, Driveway, Garage - Attached
Garage Spaces 2.0
Community Features Gated Community
Utilities Available Electric, Public Sewer, Public Water
Amenities Available Basketball, Bike - Jog, Clubhouse, Fitness Center, Game Room, Manager on Site, Pickleball, Picnic Area, Playground, Pool, Sidewalks, Tennis
Waterfront Description None
View Garden
Roof Type S-Tile
Exposure West
Private Pool No
Building
Lot Description < 1/4 Acre, Sidewalks, West of US-1
Story 2.00
Foundation CBS
Construction Status Resale
Schools
Elementary Schools Hagen Road Elementary School
Middle Schools Carver Community Middle School
High Schools Spanish River Community High School
Others
Pets Allowed Yes
HOA Fee Include Common Areas,Lawn Care,Security
Senior Community No Hopa
Restrictions Buyer Approval,Lease OK
Security Features Gate - Manned
Acceptable Financing Cash, Conventional, FHA, VA
Horse Property No
Membership Fee Required No
Listing Terms Cash, Conventional, FHA, VA
Financing Cash,Conventional,FHA,VA




