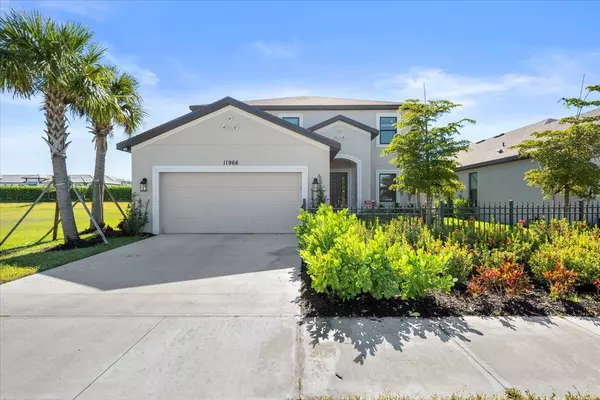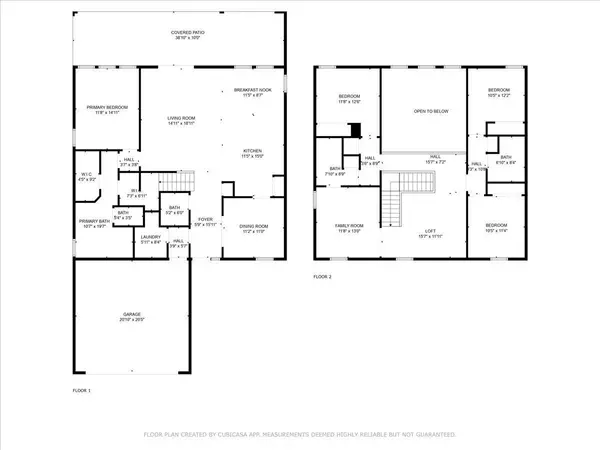UPDATED:
12/29/2024 09:11 PM
Key Details
Property Type Single Family Home
Sub Type Single Family Detached
Listing Status Active
Purchase Type For Sale
Square Footage 2,600 sqft
Price per Sqft $261
Subdivision Verano South Pud 1 - Pod G - Plat No. 1
MLS Listing ID RX-11042524
Style Mediterranean
Bedrooms 4
Full Baths 3
Half Baths 1
Construction Status New Construction
HOA Fees $360/mo
HOA Y/N Yes
Year Built 2023
Annual Tax Amount $10,817
Tax Year 2024
Lot Size 6,316 Sqft
Property Description
Location
State FL
County St. Lucie
Community Central Park
Area 7800
Zoning Planne
Rooms
Other Rooms Attic, Den/Office, Family, Florida, Great, Loft
Master Bath Dual Sinks, Mstr Bdrm - Ground, Separate Shower, Separate Tub
Interior
Interior Features Built-in Shelves, Foyer, Kitchen Island, Pantry, Split Bedroom, Walk-in Closet
Heating Central
Cooling Central
Flooring Carpet, Tile
Furnishings Furniture Negotiable
Exterior
Exterior Feature Auto Sprinkler, Open Porch, Room for Pool
Parking Features 2+ Spaces, Garage - Attached
Garage Spaces 2.0
Community Features Sold As-Is
Utilities Available Cable, Electric, Public Sewer, Public Water
Amenities Available Basketball, Clubhouse, Community Room, Pickleball, Pool
Waterfront Description None
View Other
Roof Type S-Tile
Present Use Sold As-Is
Exposure North
Private Pool No
Building
Lot Description < 1/4 Acre
Story 2.00
Unit Features Multi-Level
Foundation CBS, Concrete, Stucco
Construction Status New Construction
Others
Pets Allowed Yes
HOA Fee Include Lawn Care
Senior Community No Hopa
Restrictions Other
Security Features None
Acceptable Financing Cash, Conventional, FHA, VA
Horse Property No
Membership Fee Required No
Listing Terms Cash, Conventional, FHA, VA
Financing Cash,Conventional,FHA,VA
Pets Allowed No Aggressive Breeds




