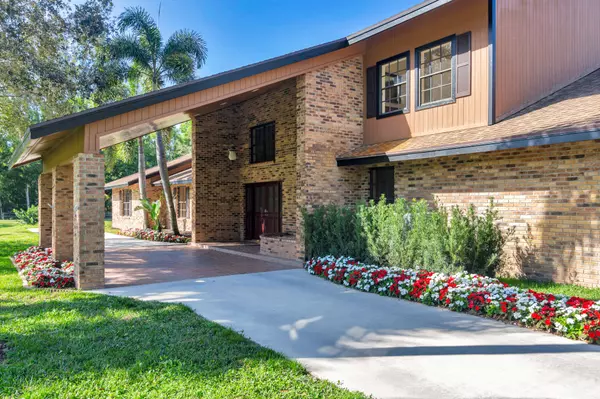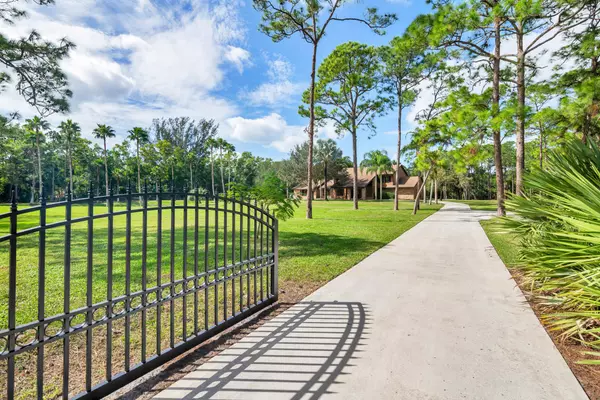UPDATED:
01/24/2025 05:05 PM
Key Details
Property Type Single Family Home
Sub Type Single Family Detached
Listing Status Active
Purchase Type For Sale
Square Footage 3,714 sqft
Price per Sqft $397
Subdivision Caloosa
MLS Listing ID RX-11039731
Style Ranch
Bedrooms 5
Full Baths 4
Construction Status Resale
HOA Fees $216/mo
HOA Y/N Yes
Year Built 1988
Annual Tax Amount $13,313
Tax Year 2024
Lot Size 5.150 Acres
Property Description
Location
State FL
County Palm Beach
Community Caloosa
Area 5550
Zoning AR
Rooms
Other Rooms Family, Pool Bath, Laundry-Inside, Cabana Bath, Attic, Maid/In-Law, Den/Office
Master Bath Spa Tub & Shower, Mstr Bdrm - Ground, Dual Sinks
Interior
Interior Features Ctdrl/Vault Ceilings, Upstairs Living Area, Laundry Tub, Kitchen Island, Roman Tub, Volume Ceiling, Walk-in Closet, Pull Down Stairs, Bar, Pantry, Split Bedroom
Heating Central, Electric, Zoned
Cooling Zoned, Central, Electric
Flooring Marble, Tile
Furnishings Unfurnished
Exterior
Exterior Feature Fence, Open Patio, Utility Barn, Extra Building, Zoned Sprinkler, Auto Sprinkler, Covered Balcony, Shed, Fruit Tree(s)
Parking Features Garage - Attached, RV/Boat, Driveway
Garage Spaces 3.0
Pool Inground, Concrete, Spa, Equipment Included
Community Features Sold As-Is, Deed Restrictions
Utilities Available Electric, Septic, Well Water
Amenities Available Tennis, Playground, Park, Pickleball, Horses Permitted, Picnic Area, Community Room, Basketball, Horse Trails, Bike - Jog
Waterfront Description None
Roof Type Comp Shingle
Present Use Sold As-Is,Deed Restrictions
Exposure South
Private Pool Yes
Building
Lot Description 5 to <10 Acres, Paved Road, Private Road
Story 2.00
Foundation Frame
Construction Status Resale
Others
Pets Allowed Yes
HOA Fee Include Common Areas,Recrtnal Facility,Management Fees,Manager,Security,Common R.E. Tax
Senior Community No Hopa
Restrictions Other
Security Features Security Patrol
Acceptable Financing Cash, Conventional
Horse Property Yes
Membership Fee Required No
Listing Terms Cash, Conventional
Financing Cash,Conventional
Pets Allowed Horses Allowed




