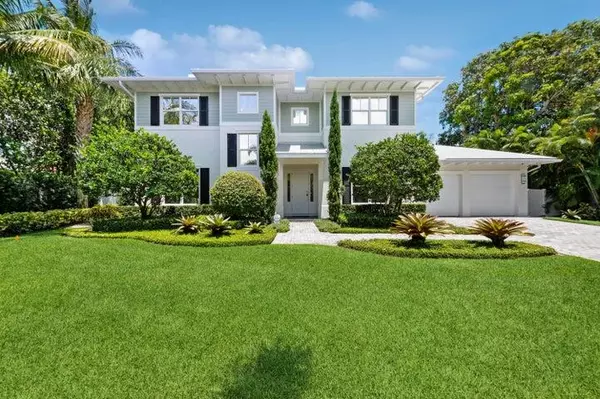UPDATED:
12/18/2024 01:03 PM
Key Details
Property Type Single Family Home
Sub Type Single Family Detached
Listing Status Active
Purchase Type For Sale
Square Footage 3,596 sqft
Price per Sqft $875
Subdivision Little Wood Estates
MLS Listing ID RX-11037961
Style < 4 Floors,Contemporary,Key West
Bedrooms 4
Full Baths 4
Half Baths 1
Construction Status Resale
HOA Y/N No
Year Built 2014
Annual Tax Amount $23,993
Tax Year 2024
Lot Size 0.261 Acres
Property Description
Location
State FL
County Palm Beach
Area 4460
Zoning R-1-AA
Rooms
Other Rooms Cabana Bath, Family, Laundry-Inside, Storage
Master Bath 2 Master Suites, Dual Sinks, Mstr Bdrm - Ground, Mstr Bdrm - Upstairs, Separate Shower, Separate Tub
Interior
Interior Features Bar, Built-in Shelves, Kitchen Island, Laundry Tub, Pantry, Roman Tub, Walk-in Closet, Wet Bar
Heating Central, Electric
Cooling Central, Electric, Zoned
Flooring Carpet, Tile, Wood Floor
Furnishings Furniture Negotiable,Unfurnished
Exterior
Exterior Feature Auto Sprinkler, Built-in Grill, Covered Balcony, Covered Patio, Screened Patio, Summer Kitchen
Parking Features Driveway, Garage - Attached
Garage Spaces 2.0
Pool Child Gate, Concrete, Heated, Inground, Salt Chlorination
Utilities Available Cable, Electric, Gas Natural, Public Sewer, Public Water
Amenities Available Dog Park, Park, Picnic Area, Sidewalks
Waterfront Description None
View Garden, Pool
Roof Type Metal
Exposure West
Private Pool Yes
Building
Lot Description 1/4 to 1/2 Acre
Story 2.00
Foundation CBS
Construction Status Resale
Schools
Elementary Schools Plumosa School Of The Arts
Middle Schools Carver Middle School
High Schools Atlantic High School
Others
Pets Allowed Yes
Senior Community No Hopa
Restrictions None
Security Features Burglar Alarm
Acceptable Financing Cash, Conventional
Horse Property No
Membership Fee Required No
Listing Terms Cash, Conventional
Financing Cash,Conventional
Pets Allowed No Restrictions




