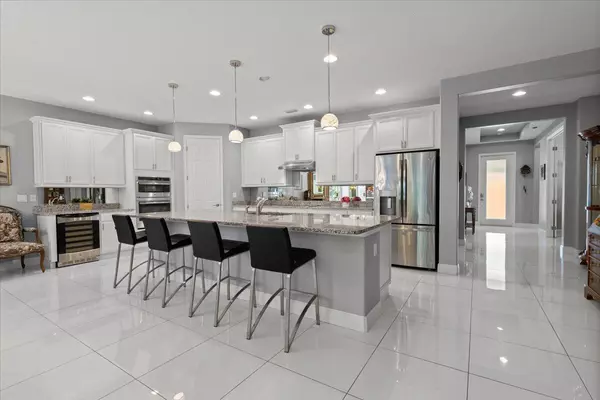UPDATED:
12/02/2024 05:09 PM
Key Details
Property Type Single Family Home
Sub Type Single Family Detached
Listing Status Active
Purchase Type For Sale
Square Footage 1,992 sqft
Price per Sqft $225
Subdivision Vitalia At Tradition
MLS Listing ID RX-11037904
Style Contemporary
Bedrooms 2
Full Baths 2
Construction Status Resale
HOA Fees $566/mo
HOA Y/N Yes
Year Built 2017
Annual Tax Amount $7,122
Tax Year 2024
Lot Size 6,534 Sqft
Property Description
Location
State FL
County St. Lucie
Community Vitalia
Area 7800
Zoning Master
Rooms
Other Rooms Attic, Den/Office, Great, Laundry-Inside
Master Bath Dual Sinks, Mstr Bdrm - Ground, Separate Shower
Interior
Interior Features Built-in Shelves, Closet Cabinets, Entry Lvl Lvng Area, Foyer, Kitchen Island, Pantry, Volume Ceiling, Walk-in Closet
Heating Central
Cooling Central
Flooring Tile, Vinyl Floor
Furnishings Furniture Negotiable,Unfurnished
Exterior
Exterior Feature Auto Sprinkler, Covered Patio, Fence, Room for Pool, Screened Patio
Parking Features 2+ Spaces, Driveway, Garage - Attached, Golf Cart
Garage Spaces 3.0
Community Features Gated Community
Utilities Available Cable, Electric, Gas Natural, Public Sewer, Public Water, Underground
Amenities Available Basketball, Bike - Jog, Billiards, Bocce Ball, Business Center, Clubhouse, Fitness Center, Game Room, Library, Manager on Site, Pickleball, Pool, Putting Green, Shuffleboard, Spa-Hot Tub, Street Lights, Tennis
Waterfront Description None
View Garden
Roof Type Barrel
Exposure Northeast
Private Pool No
Building
Lot Description < 1/4 Acre
Story 1.00
Foundation CBS
Construction Status Resale
Others
Pets Allowed Restricted
HOA Fee Include Common Areas,Common R.E. Tax,Lawn Care,Management Fees,Manager,Pest Control,Recrtnal Facility,Security
Senior Community Verified
Restrictions Buyer Approval,Lease OK w/Restrict
Security Features Burglar Alarm,Gate - Manned
Acceptable Financing Cash, Conventional, FHA, VA
Horse Property No
Membership Fee Required No
Listing Terms Cash, Conventional, FHA, VA
Financing Cash,Conventional,FHA,VA
Pets Allowed Number Limit




