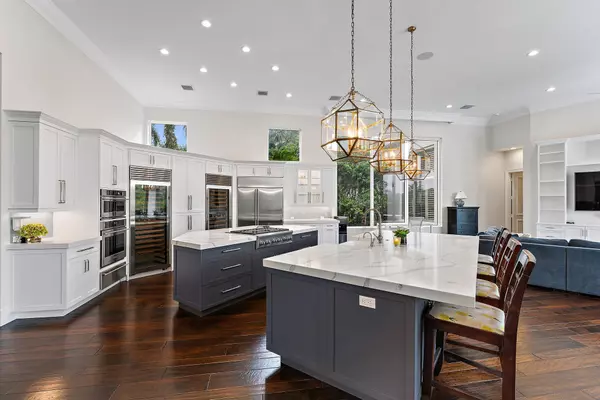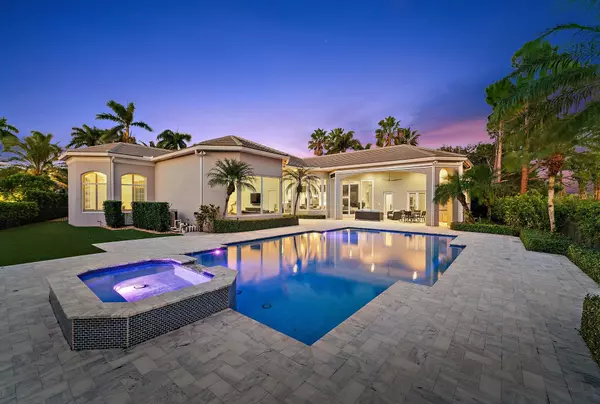UPDATED:
01/17/2025 05:00 PM
Key Details
Property Type Single Family Home
Sub Type Single Family Detached
Listing Status Active
Purchase Type For Sale
Square Footage 5,586 sqft
Price per Sqft $993
Subdivision Mirasol - Via Verde
MLS Listing ID RX-11037600
Style < 4 Floors,Mediterranean
Bedrooms 5
Full Baths 4
Half Baths 2
Construction Status Resale
Membership Fee $230,000
HOA Fees $805/mo
HOA Y/N Yes
Year Built 2002
Annual Tax Amount $33,915
Tax Year 2024
Lot Size 0.426 Acres
Property Description
Location
State FL
County Palm Beach
Community Mirasol Country Club
Area 5350
Zoning PCD
Rooms
Other Rooms Cabana Bath, Den/Office, Great, Laundry-Inside, Laundry-Util/Closet, Loft, Media
Master Bath Dual Sinks, Mstr Bdrm - Ground, Mstr Bdrm - Sitting, Separate Shower, Separate Tub
Interior
Interior Features Built-in Shelves, Custom Mirror, Entry Lvl Lvng Area, Fire Sprinkler, Foyer, Kitchen Island, Pantry, Volume Ceiling, Walk-in Closet
Heating Central, Electric
Cooling Ceiling Fan, Central, Electric
Flooring Carpet, Other, Tile, Wood Floor
Furnishings Unfurnished
Exterior
Exterior Feature Auto Sprinkler, Built-in Grill, Covered Patio, Custom Lighting, Deck, Fence, Summer Kitchen
Parking Features 2+ Spaces, Covered, Drive - Decorative, Driveway, Garage - Attached, Vehicle Restrictions
Garage Spaces 3.0
Pool Equipment Included, Heated, Inground
Community Features Sold As-Is, Gated Community
Utilities Available Cable, Electric, Gas Natural, Public Sewer, Public Water, Water Available
Amenities Available Bike - Jog, Cafe/Restaurant, Clubhouse, Community Room, Fitness Center, Game Room, Golf Course, Lobby, Manager on Site, Pickleball, Pool, Sidewalks, Spa-Hot Tub, Street Lights, Tennis, Whirlpool
Waterfront Description None
View Garden, Golf, Pool
Roof Type Concrete Tile
Present Use Sold As-Is
Exposure North
Private Pool Yes
Building
Lot Description 1/4 to 1/2 Acre, Cul-De-Sac, Paved Road, Public Road, Sidewalks, West of US-1
Story 2.00
Unit Features On Golf Course
Foundation CBS, Concrete, Other
Unit Floor 1
Construction Status Resale
Schools
Elementary Schools Marsh Pointe Elementary
Middle Schools Watson B. Duncan Middle School
High Schools William T. Dwyer High School
Others
Pets Allowed Restricted
HOA Fee Include Common Areas,Management Fees,Manager,Reserve Funds
Senior Community No Hopa
Restrictions Buyer Approval,Commercial Vehicles Prohibited,Interview Required,No Boat,No RV,Other
Security Features Gate - Manned,Security Patrol
Acceptable Financing Cash, Conventional
Horse Property No
Membership Fee Required Yes
Listing Terms Cash, Conventional
Financing Cash,Conventional
Pets Allowed Number Limit




