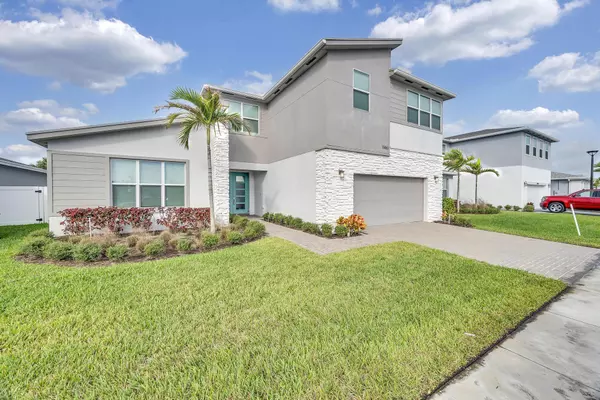UPDATED:
01/02/2025 04:22 PM
Key Details
Property Type Single Family Home
Sub Type Single Family Detached
Listing Status Active
Purchase Type For Sale
Square Footage 3,397 sqft
Price per Sqft $187
Subdivision Mattamy St Southern Grove Plat 1 Replat
MLS Listing ID RX-11034504
Style Multi-Level
Bedrooms 4
Full Baths 2
Half Baths 1
Construction Status Resale
HOA Fees $446/mo
HOA Y/N Yes
Year Built 2021
Annual Tax Amount $14,244
Tax Year 2024
Lot Size 7,754 Sqft
Property Description
Location
State FL
County St. Lucie
Community Manderlie
Area 7800
Zoning MASTER
Rooms
Other Rooms Den/Office, Garage Converted, Laundry-Inside, Laundry-Util/Closet
Master Bath Dual Sinks, Separate Shower
Interior
Interior Features Built-in Shelves, Entry Lvl Lvng Area, Foyer, French Door, Kitchen Island, Pantry, Second/Third Floor Concrete, Split Bedroom, Stack Bedrooms, Upstairs Living Area, Walk-in Closet
Heating Central, Electric
Cooling Central, Electric
Flooring Ceramic Tile, Laminate
Furnishings Unfurnished
Exterior
Exterior Feature Auto Sprinkler, Covered Patio, Custom Lighting, Fence, Open Patio, Screened Patio, Shutters, Well Sprinkler, Zoned Sprinkler
Parking Features 2+ Spaces, Covered, Driveway, Garage - Attached
Garage Spaces 2.0
Community Features Gated Community
Utilities Available Cable, Electric, Gas Natural, Public Sewer, Septic, Underground
Amenities Available Clubhouse, Dog Park, Fitness Center, Internet Included, Pickleball, Pool, Sidewalks, Spa-Hot Tub, Tennis
Waterfront Description None
Roof Type Comp Shingle
Exposure Southwest
Private Pool No
Building
Lot Description < 1/4 Acre, Sidewalks
Story 2.00
Foundation Brick, Concrete
Construction Status Resale
Others
Pets Allowed Restricted
HOA Fee Include Cable,Common Areas,Lawn Care,Management Fees,Manager,Recrtnal Facility,Security
Senior Community No Hopa
Restrictions Buyer Approval,Lease OK w/Restrict,Maximum # Vehicles,No RV
Security Features Burglar Alarm,Gate - Manned
Acceptable Financing Cash, Conventional, FHA, VA
Horse Property No
Membership Fee Required No
Listing Terms Cash, Conventional, FHA, VA
Financing Cash,Conventional,FHA,VA




