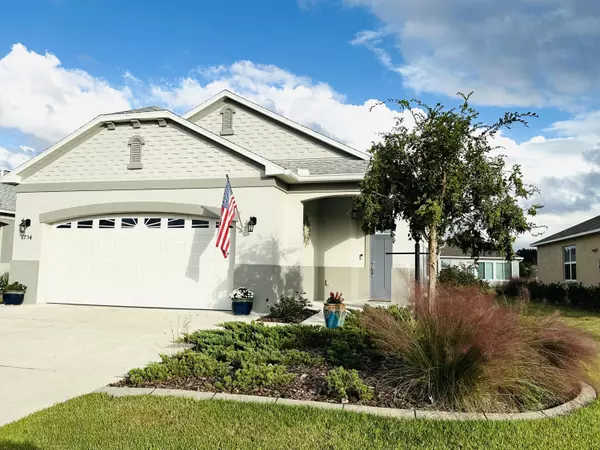UPDATED:
12/14/2024 12:53 PM
Key Details
Property Type Single Family Home
Sub Type Single Family Detached
Listing Status Active Under Contract
Purchase Type For Sale
Square Footage 1,434 sqft
Price per Sqft $223
Subdivision Weybourne Landing; On Top Of The World
MLS Listing ID RX-11034482
Style < 4 Floors
Bedrooms 2
Full Baths 2
Construction Status Resale
HOA Fees $186/mo
HOA Y/N Yes
Year Built 2020
Annual Tax Amount $3,035
Tax Year 2023
Lot Size 6,615 Sqft
Property Description
Location
State FL
County Marion
Community On Top Of The World; Otow
Area 5940
Zoning PUD
Rooms
Other Rooms Attic, Great, Laundry-Inside, Laundry-Util/Closet, Storage
Master Bath Dual Sinks
Interior
Interior Features Foyer, Kitchen Island, Laundry Tub, Pantry, Volume Ceiling, Walk-in Closet
Heating Central
Cooling Ceiling Fan, Electric
Flooring Tile, Vinyl Floor
Furnishings Unfurnished
Exterior
Exterior Feature Auto Sprinkler, Screen Porch
Parking Features 2+ Spaces, Driveway, Garage - Attached
Garage Spaces 2.0
Community Features Sold As-Is, Gated Community
Utilities Available Cable, Electric, Gas Natural, Public Sewer, Public Water
Amenities Available Ball Field, Basketball, Billiards, Bocce Ball, Cafe/Restaurant, Clubhouse, Courtesy Bus, Dog Park, Fitness Center, Game Room, Golf Course, Indoor Pool, Pickleball, Putting Green, Sauna, Shuffleboard, Tennis
Waterfront Description None
View Garden
Roof Type Comp Shingle
Present Use Sold As-Is
Exposure East
Private Pool No
Building
Lot Description < 1/4 Acre, Paved Road, West of US-1
Story 1.00
Foundation Block, CBS
Construction Status Resale
Others
Pets Allowed Yes
HOA Fee Include Common Areas,Insurance-Other,Recrtnal Facility,Trash Removal
Senior Community Verified
Restrictions Buyer Approval,Interview Required,Lease OK,Lease OK w/Restrict,Tenant Approval
Security Features Gate - Unmanned
Acceptable Financing Cash, Conventional, FHA
Horse Property No
Membership Fee Required No
Listing Terms Cash, Conventional, FHA
Financing Cash,Conventional,FHA




