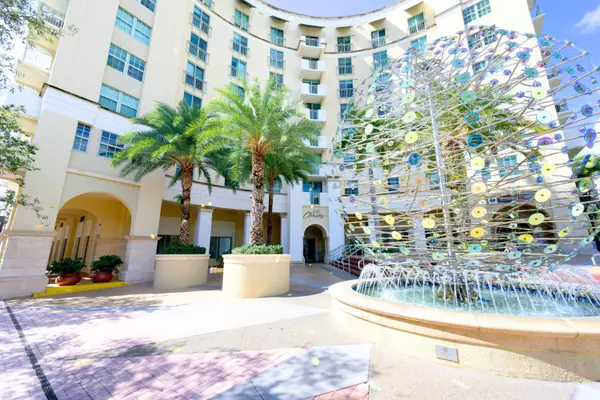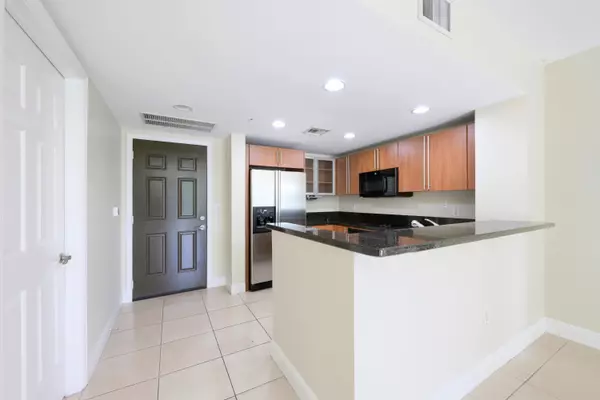UPDATED:
01/06/2025 04:04 PM
Key Details
Property Type Condo
Sub Type Condo/Coop
Listing Status Active
Purchase Type For Sale
Square Footage 1,130 sqft
Price per Sqft $411
Subdivision 610 Clematis Condominium
MLS Listing ID RX-11031151
Style 4+ Floors
Bedrooms 2
Full Baths 2
Construction Status Resale
HOA Fees $1,014/mo
HOA Y/N Yes
Min Days of Lease 90
Leases Per Year 4
Year Built 2005
Annual Tax Amount $8,963
Tax Year 24
Property Description
Location
State FL
County Palm Beach
Community 610 Clematis
Area 5420
Zoning QBD-10
Rooms
Other Rooms Great, Laundry-Inside, Laundry-Util/Closet
Master Bath Dual Sinks, Separate Shower
Interior
Interior Features Bar, Built-in Shelves, Entry Lvl Lvng Area, Split Bedroom, Walk-in Closet
Heating Electric
Cooling Electric
Flooring Carpet, Tile
Furnishings Unfurnished
Exterior
Exterior Feature Open Balcony
Parking Features Assigned, Garage - Attached, Garage - Building
Garage Spaces 1.0
Pool Heated, Salt Chlorination
Community Features Gated Community
Utilities Available Electric
Amenities Available Bike - Jog, Bike Storage, Business Center, Cafe/Restaurant, Elevator, Fitness Center, Lobby, Manager on Site, Picnic Area, Pool, Sauna, Sidewalks, Spa-Hot Tub, Street Lights, Trash Chute, Whirlpool
Waterfront Description None
View City
Exposure South
Private Pool No
Building
Lot Description Corner Lot, Sidewalks
Story 8.00
Unit Features Interior Hallway
Foundation CBS, Concrete
Unit Floor 2
Construction Status Resale
Schools
Middle Schools Bak Middle School Of The Arts
High Schools Alexander Dryfoos School Of The Arts
Others
Pets Allowed Yes
HOA Fee Include Cable,Insurance-Bldg,Lawn Care,Maintenance-Interior,Management Fees,Parking,Pest Control,Pool Service,Reserve Funds,Security,Sewer,Trash Removal,Water
Senior Community No Hopa
Restrictions Commercial Vehicles Prohibited,Lease OK w/Restrict,No RV
Security Features Doorman,Entry Card,Entry Phone,Lobby
Acceptable Financing Cash, Conventional, FHA
Horse Property No
Membership Fee Required No
Listing Terms Cash, Conventional, FHA
Financing Cash,Conventional,FHA
Pets Allowed No Aggressive Breeds, Number Limit, Size Limit




