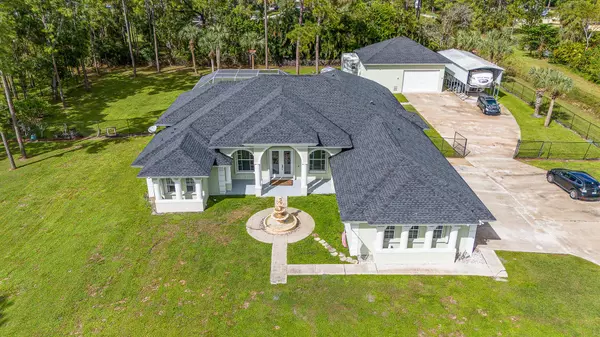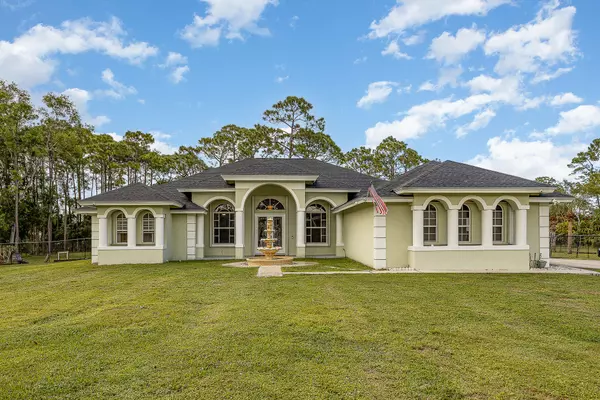UPDATED:
01/10/2025 04:52 PM
Key Details
Property Type Single Family Home
Sub Type Single Family Detached
Listing Status Active
Purchase Type For Sale
Square Footage 3,331 sqft
Price per Sqft $345
Subdivision Loxahatchee
MLS Listing ID RX-11015106
Style Traditional
Bedrooms 4
Full Baths 4
Construction Status Resale
HOA Y/N No
Year Built 2002
Annual Tax Amount $8,173
Tax Year 2023
Lot Size 2.070 Acres
Property Description
Location
State FL
County Palm Beach
Area 5540
Zoning AR/AGRICULTURAL
Rooms
Other Rooms Cabana Bath, Den/Office, Family, Laundry-Inside, Storage, Util-Garage, Workshop
Master Bath Dual Sinks, Mstr Bdrm - Sitting, Separate Shower, Separate Tub, Spa Tub & Shower, Whirlpool Spa
Interior
Interior Features Foyer, French Door, Kitchen Island, Pantry, Split Bedroom, Volume Ceiling, Walk-in Closet
Heating Central
Cooling Ceiling Fan, Central
Flooring Carpet, Tile
Furnishings Furniture Negotiable
Exterior
Exterior Feature Covered Patio, Fence, Screened Patio, Shed, Shutters, Well Sprinkler
Parking Features 2+ Spaces, Carport - Detached, Drive - Circular, Driveway, Garage - Attached, Garage - Building, Garage - Detached, RV/Boat
Garage Spaces 6.0
Pool Child Gate, Concrete, Equipment Included, Freeform, Heated, Inground, Screened
Utilities Available Electric, Septic, Well Water
Amenities Available None
Waterfront Description None
Exposure South
Private Pool Yes
Building
Lot Description 2 to < 3 Acres
Story 1.00
Foundation CBS
Construction Status Resale
Schools
Elementary Schools Acreage Pines Elementary School
Middle Schools Western Pines Community Middle
High Schools Seminole Ridge Community High School
Others
Pets Allowed Yes
Senior Community No Hopa
Restrictions None
Security Features Burglar Alarm,Security Sys-Owned,TV Camera
Acceptable Financing Cash, Conventional, FHA, VA
Horse Property No
Membership Fee Required No
Listing Terms Cash, Conventional, FHA, VA
Financing Cash,Conventional,FHA,VA




