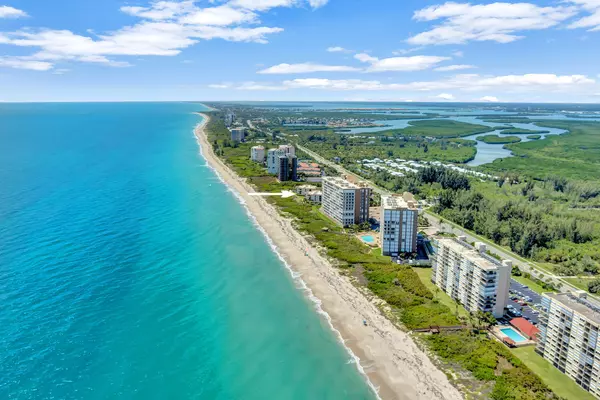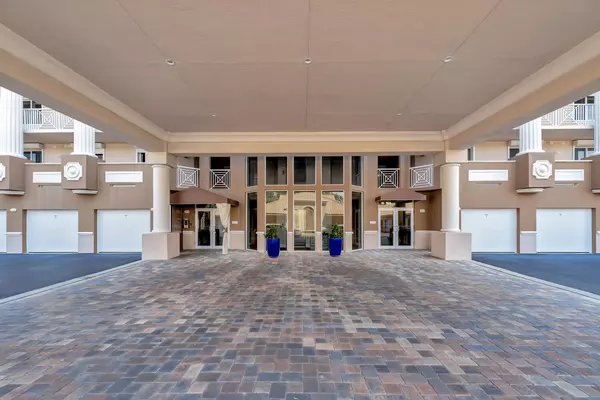UPDATED:
01/10/2025 12:23 PM
Key Details
Property Type Condo
Sub Type Condo/Coop
Listing Status Active
Purchase Type For Sale
Square Footage 2,759 sqft
Price per Sqft $616
Subdivision Oceanique Oceanfront, A Condominium
MLS Listing ID RX-11030402
Bedrooms 3
Full Baths 3
Half Baths 1
Construction Status Resale
HOA Fees $1,395/mo
HOA Y/N Yes
Min Days of Lease 90
Leases Per Year 4
Year Built 2009
Annual Tax Amount $18,328
Tax Year 2024
Lot Size 999 Sqft
Property Description
Location
State FL
County St. Lucie
Community Oceanique Oceanfront, A Condominium
Area 1 - Hutchinson Island - Martin County
Zoning reside
Rooms
Other Rooms Den/Office, Laundry-Inside
Master Bath Dual Sinks, Separate Shower, Whirlpool Spa
Interior
Interior Features Elevator, Pantry, Split Bedroom, Walk-in Closet
Heating Central, Central Individual, Electric
Cooling Ceiling Fan, Central, Electric
Flooring Carpet, Ceramic Tile
Furnishings Furnished,Turnkey
Exterior
Exterior Feature Covered Balcony, Shutters, Wrap-Around Balcony
Parking Features 2+ Spaces, Assigned, Covered, Garage - Building, Garage - Detached
Garage Spaces 3.0
Community Features Sold As-Is, Gated Community
Utilities Available Cable, Electric, Public Sewer, Public Water
Amenities Available Billiards, Community Room, Elevator, Fitness Center, Game Room, Lobby, Pickleball, Picnic Area, Spa-Hot Tub, Trash Chute
Waterfront Description Oceanfront
View Ocean
Roof Type Other
Present Use Sold As-Is
Handicap Access Entry, Handicap Access, Wheelchair Accessible, Wide Hallways
Exposure West
Private Pool No
Building
Lot Description < 1/4 Acre
Story 13.00
Foundation Block, CBS, Concrete
Unit Floor 5
Construction Status Resale
Others
Pets Allowed Restricted
HOA Fee Include Common Areas,Elevator,Insurance-Bldg,Pool Service,Reserve Funds,Security,Sewer,Trash Removal,Water
Senior Community No Hopa
Restrictions Buyer Approval,Lease OK w/Restrict,Tenant Approval
Security Features Gate - Unmanned,Lobby
Acceptable Financing Cash, Conventional
Horse Property No
Membership Fee Required No
Listing Terms Cash, Conventional
Financing Cash,Conventional
Pets Allowed Size Limit




