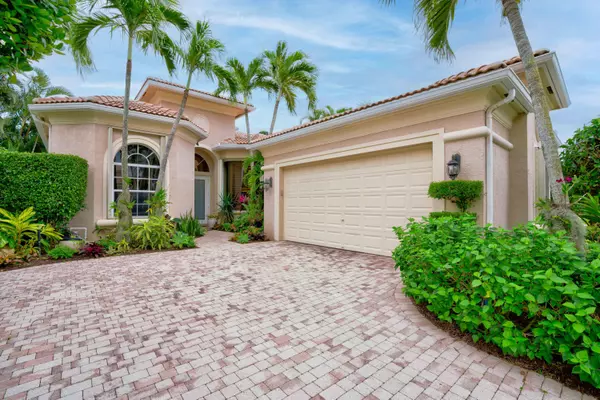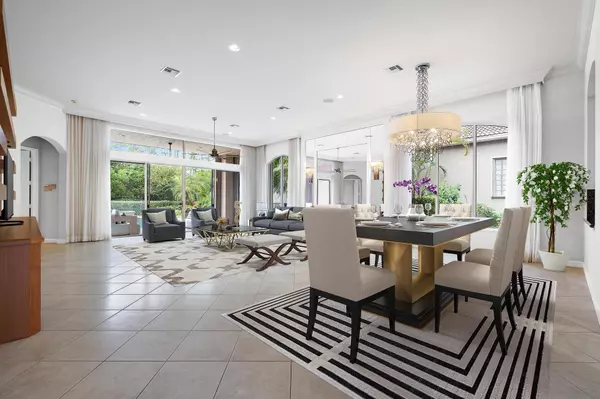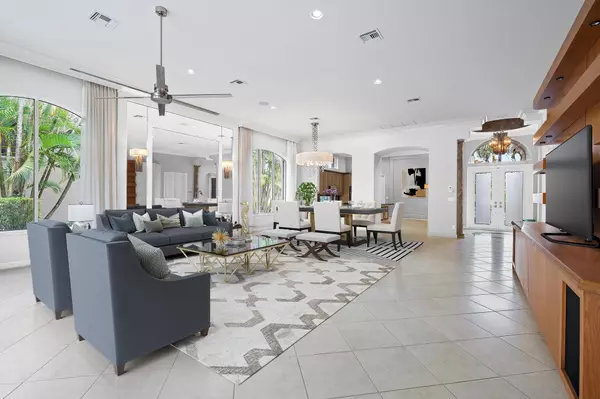UPDATED:
01/24/2025 03:53 PM
Key Details
Property Type Single Family Home
Sub Type Single Family Detached
Listing Status Active Under Contract
Purchase Type For Sale
Square Footage 2,639 sqft
Price per Sqft $454
Subdivision Mirasol
MLS Listing ID RX-11028582
Style < 4 Floors,Mediterranean
Bedrooms 3
Full Baths 3
Construction Status Resale
Membership Fee $145,000
HOA Fees $981/mo
HOA Y/N Yes
Year Built 2004
Annual Tax Amount $16,867
Tax Year 2023
Lot Size 9,335 Sqft
Property Description
Location
State FL
County Palm Beach
Community Mirasol
Area 5350
Zoning PCD(ci
Rooms
Other Rooms Florida, Laundry-Inside, Great
Master Bath Separate Shower, Mstr Bdrm - Ground, Dual Sinks, Whirlpool Spa, Separate Tub
Interior
Interior Features Pantry, Custom Mirror, Built-in Shelves, Volume Ceiling, Walk-in Closet, Foyer
Heating Central, Gas, Zoned
Cooling Zoned, Central
Flooring Tile
Furnishings Unfurnished
Exterior
Exterior Feature Fence, Custom Lighting, Covered Patio, Shutters, Auto Sprinkler, Open Patio
Parking Features Garage - Attached, 2+ Spaces
Garage Spaces 2.0
Pool Inground, Spa, Heated, Freeform
Community Features Sold As-Is, Gated Community
Utilities Available Electric, Public Sewer, Underground, Gas Natural, Cable, Public Water
Amenities Available Pool, Cafe/Restaurant, Playground, Park, Pickleball, Putting Green, Manager on Site, Business Center, Spa-Hot Tub, Sauna, Fitness Center, Basketball, Clubhouse, Bike - Jog, Tennis, Golf Course
Waterfront Description None
View Preserve
Roof Type Barrel
Present Use Sold As-Is
Exposure Northwest
Private Pool Yes
Building
Lot Description < 1/4 Acre, Paved Road, Sidewalks
Story 1.00
Foundation CBS
Construction Status Resale
Schools
Middle Schools Watson B. Duncan Middle School
High Schools William T. Dwyer High School
Others
Pets Allowed Yes
HOA Fee Include Common Areas,Cable,Security,Trash Removal
Senior Community No Hopa
Restrictions Buyer Approval,No RV
Security Features Gate - Manned,Security Patrol
Acceptable Financing Cash
Horse Property No
Membership Fee Required Yes
Listing Terms Cash
Financing Cash
Pets Allowed No Aggressive Breeds




